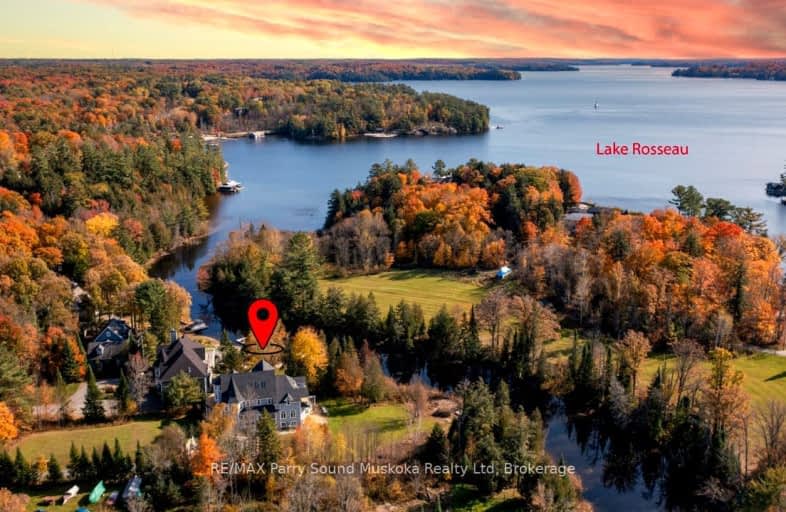Car-Dependent
- Almost all errands require a car.
Somewhat Bikeable
- Almost all errands require a car.

Watt Public School
Elementary: PublicMactier Public School
Elementary: PublicGlen Orchard/Honey Harbour Public School
Elementary: PublicV K Greer Memorial Public School
Elementary: PublicHumphrey Central Public School
Elementary: PublicMonsignor Michael O'Leary School
Elementary: CatholicSt Dominic Catholic Secondary School
Secondary: CatholicGravenhurst High School
Secondary: PublicParry Sound High School
Secondary: PublicBracebridge and Muskoka Lakes Secondary School
Secondary: PublicHuntsville High School
Secondary: PublicTrillium Lakelands' AETC's
Secondary: Public-
Veterans Memorial Park
1140 Hwy 141 (Victoria Street), Seguin ON 0.55km -
Four Mile Point Park
Utterson ON 5.21km -
Hanna Park
Bailey St, Port Carling ON 16.65km
-
Scotiabank
109 Maple St, Port Carling ON P0B 1J0 16.02km -
Scotia Bank
Medora St, Port Carling ON 16.02km -
RBC Royal Bank ATM
1 Horseshoe Lake Rd, Parry Sound ON P2A 2W8 20.17km


