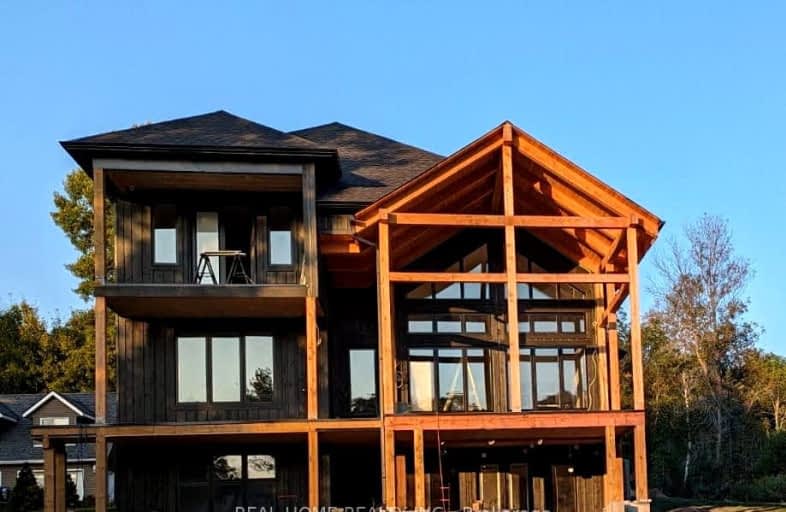Car-Dependent
- Almost all errands require a car.
Somewhat Bikeable
- Almost all errands require a car.

Watt Public School
Elementary: PublicMactier Public School
Elementary: PublicGlen Orchard/Honey Harbour Public School
Elementary: PublicV K Greer Memorial Public School
Elementary: PublicHumphrey Central Public School
Elementary: PublicMonsignor Michael O'Leary School
Elementary: CatholicSt Dominic Catholic Secondary School
Secondary: CatholicGravenhurst High School
Secondary: PublicParry Sound High School
Secondary: PublicBracebridge and Muskoka Lakes Secondary School
Secondary: PublicHuntsville High School
Secondary: PublicTrillium Lakelands' AETC's
Secondary: Public-
Veterans Memorial Park
1140 Hwy 141 (Victoria Street), Seguin ON 0.62km -
Cottage
Ontario 2.58km -
Four Mile Point Park
Utterson ON 5.31km
-
Scotia Bank
Medora St, Port Carling ON 16.09km -
Scotiabank
109 Maple St, Port Carling ON P0B 1J0 16.09km -
TD Bank Financial Group
3067 Muskoka Hwy 169, Bala ON P0C 1A0 27.56km


