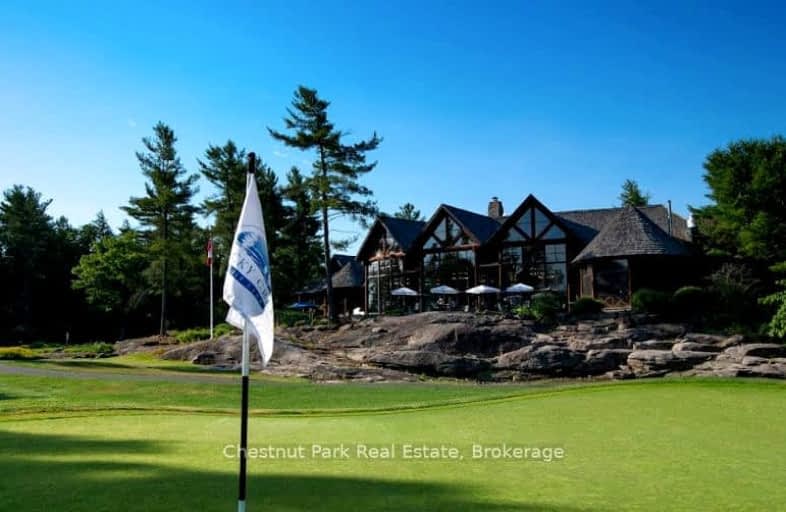Car-Dependent
- Almost all errands require a car.
Somewhat Bikeable
- Almost all errands require a car.

Watt Public School
Elementary: PublicMactier Public School
Elementary: PublicSt Peter the Apostle School
Elementary: CatholicGlen Orchard/Honey Harbour Public School
Elementary: PublicHumphrey Central Public School
Elementary: PublicParry Sound Public School School
Elementary: PublicGeorgian Bay District Secondary School
Secondary: PublicÉcole secondaire Le Caron
Secondary: PublicParry Sound High School
Secondary: PublicBracebridge and Muskoka Lakes Secondary School
Secondary: PublicSt Theresa's Separate School
Secondary: CatholicTrillium Lakelands' AETC's
Secondary: Public-
Cottage
Ontario 7.9km -
Veterans Memorial Park
1140 Hwy 141 (Victoria Street), Seguin ON 10.99km -
Four Mile Point Park
Utterson ON 14.24km
-
Scotia Bank
Medora St, Port Carling ON 20.05km -
Scotiabank
109 Maple St, Port Carling ON P0B 1J0 20.05km -
BMO Bank of Montreal
116 Bowes St, Parry Sound ON P2A 2L7 21.99km


