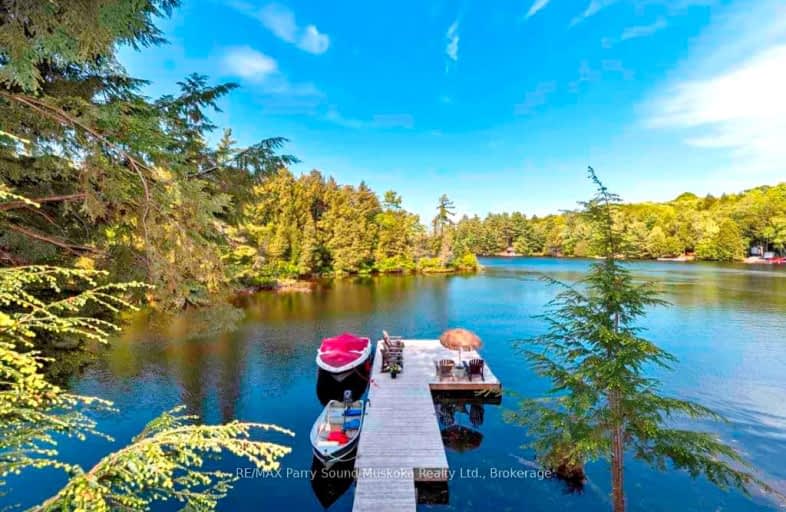Sold on Sep 12, 2017
Note: Property is not currently for sale or for rent.

-
Type: Other
-
Style: Bungalow
-
Lot Size: 130 x 0
-
Age: No Data
-
Taxes: $1,963 per year
-
Days on Site: 34 Days
-
Added: Dec 19, 2024 (1 month on market)
-
Updated:
-
Last Checked: 3 months ago
-
MLS®#: X11453026
-
Listed By: Royal lepage team advantage realty, brokerage
Sought after year-round home or cottage on Otter Lake with 130ft frontage on .99 acres. On a private treed lot sits this custom built solid cedar pan-abode style home. Open concept living, dining and kitchen. 3 bedrooms and full bathroom. Expansive wrap around deck plus a 24ft x 24ft lounging area that leads to a 10ft x 10ft shed great for extra sleeping room. Solid stairs to a natural shoreline with deep water off the dock. 66ft road allowance between lots allows for extra privacy. 26ft x 36ft garage with concrete floors and double garage doors. Extra storage shed with large diesel generator. Heat pump, insulated water line, R-40 roof, shingles 5 yrs old. So much to offer. Selling Turn Key As Seen. See List of exclusions.
Property Details
Facts for 11 White Pine Road, Seguin
Status
Days on Market: 34
Last Status: Sold
Sold Date: Sep 12, 2017
Closed Date: Oct 13, 2017
Expiry Date: Dec 31, 2017
Sold Price: $385,000
Unavailable Date: Sep 12, 2017
Input Date: Aug 09, 2017
Property
Status: Sale
Property Type: Other
Style: Bungalow
Area: Seguin
Availability Date: Flexible
Inside
Bedrooms: 3
Bathrooms: 1
Kitchens: 1
Rooms: 7
Fireplace: No
Washrooms: 1
Utilities
Electricity: Yes
Telephone: Yes
Building
Basement: Part Bsmt
Basement 2: W/O
Heat Type: Heat Pump
Heat Source: Grnd Srce
Exterior: Wood
Special Designation: Unknown
Parking
Driveway: Other
Garage Spaces: 2
Garage Type: Attached
Fees
Tax Year: 2017
Tax Legal Description: PCL 14305 SEC SS; LT 6 PL M296; SEGUIN
Taxes: $1,963
Land
Cross Street: Oastler Park Drive t
Municipality District: Seguin
Parcel Number: 521810243
Pool: None
Sewer: Septic
Lot Frontage: 130
Lot Irregularities: 130 X IRREG
Zoning: LSR
Water Body Type: Lake
Water Frontage: 130
Access To Property: Yr Rnd Municpal Rd
Water Features: Dock
Water Features: Stairs to Watrfrnt
Shoreline: Mixed
Shoreline Allowance: Not Ownd
Rooms
Room details for 11 White Pine Road, Seguin
| Type | Dimensions | Description |
|---|---|---|
| Living Main | 7.01 x 3.96 | |
| Dining Main | - | |
| Kitchen Main | 3.04 x 2.87 | |
| Prim Bdrm Main | 3.04 x 3.04 | |
| Br Main | 2.74 x 2.97 | |
| Br Main | 3.04 x 3.04 | |
| Bathroom Main | - | |
| Laundry Bsmt | - | |
| Other | 3.04 x 3.04 | |
| Other | 7.31 x 7.31 | |
| Other | 10.97 x 7.92 | |
| Other | - |
| XXXXXXXX | XXX XX, XXXX |
XXXXXX XXX XXXX |
$X,XXX,XXX |
| XXXXXXXX XXXXXX | XXX XX, XXXX | $1,095,000 XXX XXXX |

Nobel Public School
Elementary: PublicParry Sound Intermediate School School
Elementary: PublicSt Peter the Apostle School
Elementary: CatholicMcDougall Public School
Elementary: PublicHumphrey Central Public School
Elementary: PublicParry Sound Public School School
Elementary: PublicGeorgian Bay District Secondary School
Secondary: PublicNorth Simcoe Campus
Secondary: PublicÉcole secondaire Le Caron
Secondary: PublicParry Sound High School
Secondary: PublicBracebridge and Muskoka Lakes Secondary School
Secondary: PublicSt Theresa's Separate School
Secondary: Catholic