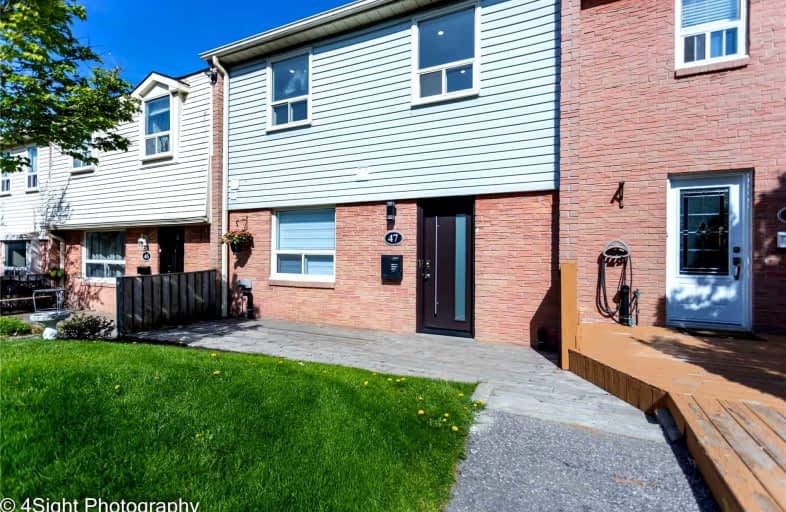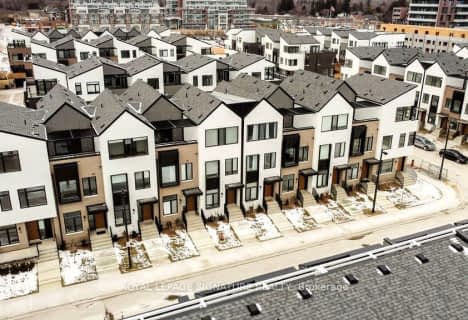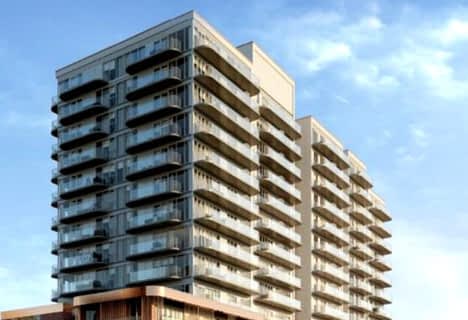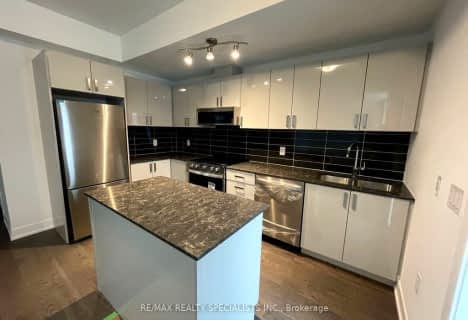Car-Dependent
- Almost all errands require a car.
Some Transit
- Most errands require a car.
Very Bikeable
- Most errands can be accomplished on bike.
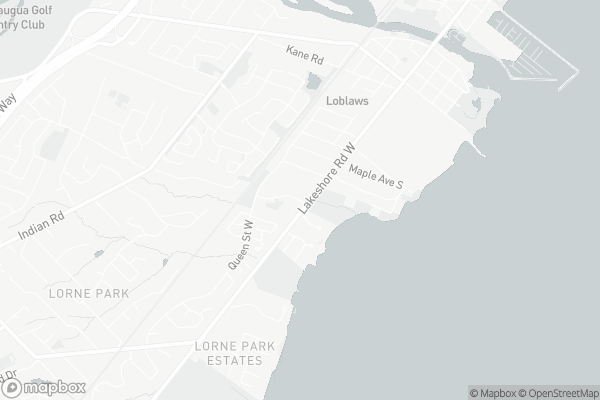
Owenwood Public School
Elementary: PublicForest Avenue Public School
Elementary: PublicKenollie Public School
Elementary: PublicRiverside Public School
Elementary: PublicTecumseh Public School
Elementary: PublicSt Luke Catholic Elementary School
Elementary: CatholicSt Paul Secondary School
Secondary: CatholicT. L. Kennedy Secondary School
Secondary: PublicLorne Park Secondary School
Secondary: PublicSt Martin Secondary School
Secondary: CatholicPort Credit Secondary School
Secondary: PublicCawthra Park Secondary School
Secondary: Public-
Battaglia's Marketplace
1150 Lorne Park Road, Mississauga 1.77km -
Rabba Fine Foods
92 Lakeshore Road East, Mississauga 1.81km -
Rabba Fine Foods
2090 Hurontario Street, Mississauga 3.25km
-
LCBO
200 Lakeshore Road East, Mississauga 2.47km -
The Beer Store
420 Lakeshore Road East, Mississauga 3.41km -
LCBO
3020 Elmcreek Road, Mississauga 4.03km
-
Pizza Nostra
362 Lakeshore Road West, Mississauga 0.29km -
Maggie's Diner
360 Lakeshore Road West, Mississauga 0.3km -
Tiffin Guider
5 Maple Avenue North, Mississauga 0.38km
-
Starbucks
Loblaws, 250 Lakeshore Road West, Mississauga 0.8km -
Starbucks
111 Lakeshore Road West, Mississauga 1.37km -
The Cold Pressery
53 Lakeshore Road East, Mississauga 1.71km
-
TD Canada Trust Branch and ATM
254 Lakeshore Road West, Mississauga 0.76km -
RBC Royal Bank
220 Lakeshore Road West, Mississauga 0.86km -
CIBC Branch with ATM
31 Lakeshore Road East Suite 101, Mississauga 1.63km
-
Pioneer - Gas Station
1095 Lakeshore Road West, Mississauga 1.26km -
Shell
780 South Sheridan Way, Mississauga 1.76km -
Fuel dock-Port Credit Harbour Marina
Mississauga 1.8km
-
Yang Yang Dance Studio
354 Lakeshore Road West, Mississauga 0.31km -
Kim Fit Yoga & Bootcamp
2-170 Lakeshore Road West, Mississauga 1.1km -
Kim Gym
170 Lakeshore Road West, Mississauga 1.1km
-
Interim Place Memorial Plaque Garden
Lakeshore Road West, Mississauga 0.1km -
Brueckner Rhododendron Gardens
666 Lakeshore Road West, Mississauga 0.19km -
Shawnmarr Park
Mississauga 0.34km
-
Cranberry Cove Free Little Library
Ben Machree Drive, Mississauga 0.7km -
Public Library "Tree" House
Mississauga 0.7km -
Port Credit Library
20 Lakeshore Road East, Mississauga 1.56km
-
Neudorf Wm Don & Associates
92 Lakeshore Road East, Mississauga 1.82km -
Under Pressure Inc. Hyperbaric Oxygen Therapy
1692 Lakeshore Road West, Mississauga 1.96km -
Dr. Dina Nahab Medical Clinic/Nahab Medicine Professional Corporation
1020 Johnsons Lane Unit A3, Mississauga 2.59km
-
Shoppers Drug Mart
321 Lakeshore Road West, Mississauga 0.48km -
Loblaw pharmacy
250 Lakeshore Road West, Mississauga 0.76km -
Loblaws
250 Lakeshore Road West, Port Credit 0.77km
-
Credit Landing Shopping Centre
252 Lakeshore Road West, Mississauga 0.85km -
Mary Osibogun
2351 Mississauga Road, Mississauga 3.41km -
Clarkson Village Shopping Centre
1865 Lakeshore Road West, Mississauga 3.56km
-
Port Credit Royal Canadian Legion
35 Front Street North, Mississauga 1.26km -
The Old Stable Pub
114 Lakeshore Road West #1, Mississauga 1.32km -
Jesters GastroPub
1107 Lorne Park Road, Mississauga 1.53km
For Sale
More about this building
View 1055 Shawnmarr Road, Mississauga- 3 bath
- 3 bed
- 1400 sqft
101-220 Missinnihe Way, Mississauga, Ontario • L5H 0A9 • Port Credit
- 3 bath
- 3 bed
- 1400 sqft
111-220 Missinnihe Way, Mississauga, Ontario • L5H 0A9 • Port Credit
- 2 bath
- 3 bed
- 1200 sqft
153-1095 Douglas McCurdy Common, Mississauga, Ontario • L5G 0C6 • Lakeview
