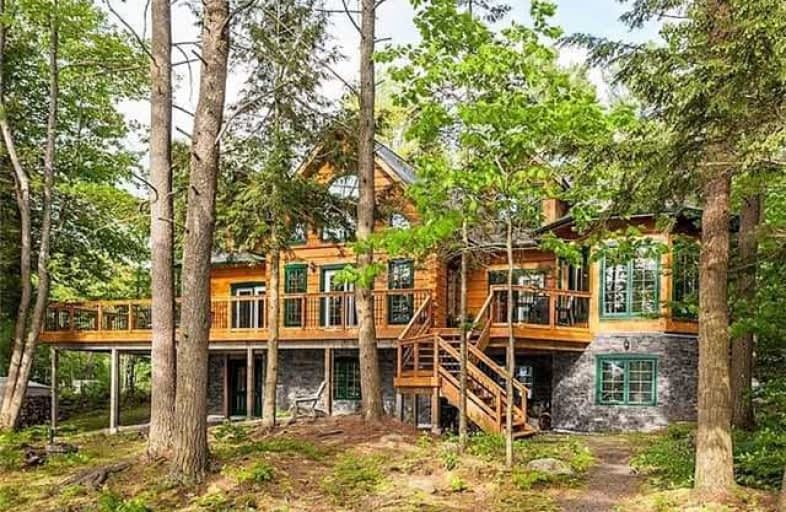Sold on Jun 18, 2017
Note: Property is not currently for sale or for rent.

-
Type: Other
-
Style: Multi-Level
-
Lot Size: 853 x 0
-
Age: No Data
-
Taxes: $4,897 per year
-
Days on Site: 3 Days
-
Added: Dec 19, 2024 (3 days on market)
-
Updated:
-
Last Checked: 3 months ago
-
MLS®#: X11457026
-
Listed By: Keller williams real estate assoc. inc
Spectacular sunset views with south west exposure. One of a kind 853 Ft natural shoreline with its own private bay. Attention to detail in this meticulously maintained 4 bedroom, 2-l/2 bath True North Log home. Luxurious throughout. Impressive great room with floor-to-ceiling stone fireplace. Huge gourmet kitchen, a chef's delight. Massive 970 sq.ft. deck, fabulous for entertaining. Completely winterized, year round access. Beautiful clean lake, great sandy shallow area for the kids and deep off the dock. Location, location, 10 mins to Rocky Crest Golf Club, 20 mins to the quaint town of Rosseau, 25 mins to Port Carling. Enjoy over 30 miles of boating on crystal clear waters of Clear, Little Witefish and Big Whitefish.Beautiful in summer and winter. One Seller is a RREA.
Property Details
Facts for 117 Beechwood Drive, Seguin
Status
Days on Market: 3
Last Status: Sold
Sold Date: Jun 18, 2017
Closed Date: Sep 15, 2017
Expiry Date: Sep 30, 2017
Sold Price: $1,750,000
Unavailable Date: Jun 18, 2017
Input Date: Jun 12, 2017
Property
Status: Sale
Property Type: Other
Style: Multi-Level
Area: Seguin
Availability Date: Flexible
Inside
Bedrooms: 4
Bathrooms: 3
Kitchens: 1
Rooms: 6
Air Conditioning: Other
Fireplace: Yes
Washrooms: 3
Utilities
Electricity: Yes
Building
Basement: Finished
Basement 2: W/O
Heat Type: Forced Air
Heat Source: Gas
Exterior: Log
Exterior: Stone
Special Designation: Unknown
Parking
Driveway: Circular
Garage Type: None
Fees
Tax Year: 2017
Tax Legal Description: CON 10 PT LOT 29 PT ORIG SHORE RD ALLOW RP 42R16517 PARTS 1 AND
Taxes: $4,897
Highlights
Feature: Golf
Land
Cross Street: 400 TO LAKE JOSEPH R
Municipality District: Seguin
Parcel Number: 521920299
Pool: None
Sewer: Septic
Lot Frontage: 853
Lot Irregularities: 853 X IRREG
Zoning: RES
Water Body Type: Lake
Water Frontage: 853
Access To Property: Yr Rnd Municpal Rd
Easements Restrictions: Right Of Way
Water Features: Dock
Shoreline: Deep
Shoreline: Sandy
Rural Services: Internet Other
Rooms
Room details for 117 Beechwood Drive, Seguin
| Type | Dimensions | Description |
|---|---|---|
| Living Main | 6.04 x 7.56 | |
| Dining Main | 4.06 x 4.01 | |
| Kitchen Main | 5.13 x 5.74 | |
| Prim Bdrm Main | 4.47 x 5.10 | |
| Bathroom Main | - | |
| Laundry Main | 3.58 x 2.99 | |
| Br Lower | 3.73 x 4.26 | |
| Br Lower | 4.44 x 4.08 | |
| Den Lower | 3.83 x 3.83 | |
| Family Lower | 15.08 x 4.87 | |
| Bathroom Lower | - | |
| Workshop Lower | 5.35 x 2.20 |
| XXXXXXXX | XXX XX, XXXX |
XXXX XXX XXXX |
$X,XXX,XXX |
| XXX XX, XXXX |
XXXXXX XXX XXXX |
$X,XXX,XXX |
| XXXXXXXX XXXX | XXX XX, XXXX | $1,750,000 XXX XXXX |
| XXXXXXXX XXXXXX | XXX XX, XXXX | $1,799,000 XXX XXXX |

Mactier Public School
Elementary: PublicParry Sound Intermediate School School
Elementary: PublicSt Peter the Apostle School
Elementary: CatholicGlen Orchard/Honey Harbour Public School
Elementary: PublicHumphrey Central Public School
Elementary: PublicParry Sound Public School School
Elementary: PublicGeorgian Bay District Secondary School
Secondary: PublicÉcole secondaire Le Caron
Secondary: PublicParry Sound High School
Secondary: PublicBracebridge and Muskoka Lakes Secondary School
Secondary: PublicSt Theresa's Separate School
Secondary: CatholicTrillium Lakelands' AETC's
Secondary: Public