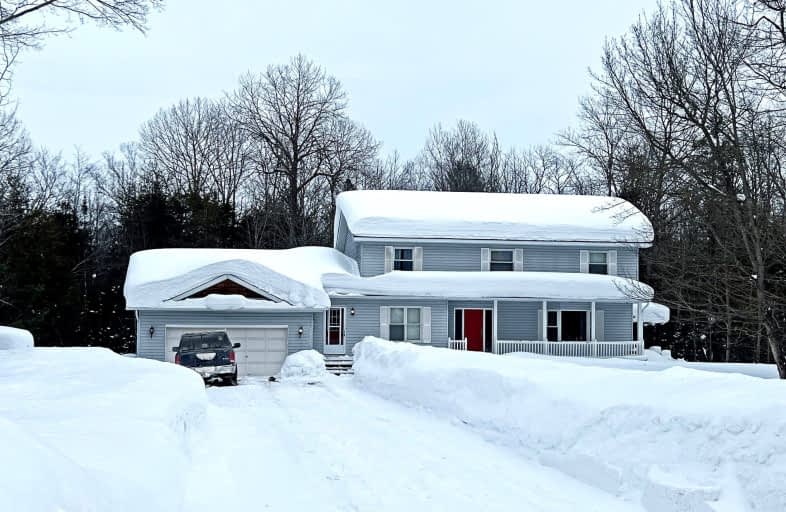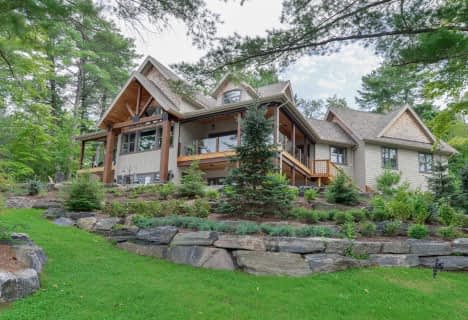Car-Dependent
- Almost all errands require a car.
Somewhat Bikeable
- Almost all errands require a car.

Mactier Public School
Elementary: PublicParry Sound Intermediate School School
Elementary: PublicSt Peter the Apostle School
Elementary: CatholicMcDougall Public School
Elementary: PublicHumphrey Central Public School
Elementary: PublicParry Sound Public School School
Elementary: PublicGeorgian Bay District Secondary School
Secondary: PublicÉcole secondaire Le Caron
Secondary: PublicParry Sound High School
Secondary: PublicBracebridge and Muskoka Lakes Secondary School
Secondary: PublicSt Theresa's Separate School
Secondary: CatholicTrillium Lakelands' AETC's
Secondary: Public-
Foley Fall Fair
Parry Sound ON 10.53km -
Joseph Hannon Memorial Park
Hwy 518 (Star Lake Road), Orrville ON 11.1km -
Cottage
Ontario 11.36km
-
BMO Bank of Montreal
116 Bowes St, Parry Sound ON P2A 2L7 16.87km -
HODL Bitcoin ATM - Pioneer
80 Bowes St, Parry Sound ON P2A 2L7 17.25km -
Localcoin Bitcoin ATM - Hillcrest Grocery
108 William St, Parry Sound ON P2A 1V7 18.33km






