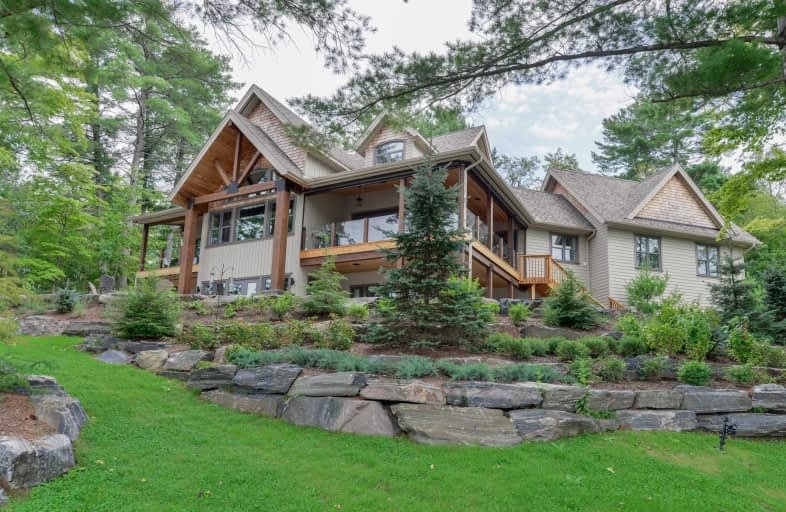Sold on Oct 09, 2020
Note: Property is not currently for sale or for rent.

-
Type: Cottage
-
Style: 1 1/2 Storey
-
Size: 3500 sqft
-
Lot Size: 440.01 x 267.81 Feet
-
Age: 0-5 years
-
Taxes: $6,140 per year
-
Days on Site: 38 Days
-
Added: Sep 01, 2020 (1 month on market)
-
Updated:
-
Last Checked: 3 months ago
-
MLS®#: X4896041
-
Listed By: Sotheby`s international realty canada, brokerage
Spectacular +4000Sf Custom Horseshoe Lake Waterfront Cottage On Private 1.79 Acres W/410 Ft Of Both Rugged And Meticulously Manicured Shoreline. Breathtaking Lake Views From All Principal Rooms. Year-Round Cottage W/Easy Access To All Amenities & Nearby Rosseau. 2-Story Vaulted Ceiling In Great Room, Stunning Interior W/Reclaimed Douglas Fir & 2 Outdoor Fire-Pits With Hand-Cut Local Muskoka Granite. Cottage Boasts Highspeed Internet, Proven Rental Income.
Extras
All Furniture, Bunkie W/ Bath & Kitchenette, 2nd Garage, Storage Area/Workshop Under Att Garage, Boathouse, 8-Person Hottub, Custom Sauna, Indoor Gym, Billiard. Excludes: All Personal Items, Attached Garage Contents, Bedding+Towels
Property Details
Facts for 21 Dimu Lane, Seguin
Status
Days on Market: 38
Last Status: Sold
Sold Date: Oct 09, 2020
Closed Date: Nov 30, 2020
Expiry Date: Feb 24, 2021
Sold Price: $3,710,000
Unavailable Date: Oct 09, 2020
Input Date: Sep 02, 2020
Property
Status: Sale
Property Type: Cottage
Style: 1 1/2 Storey
Size (sq ft): 3500
Age: 0-5
Area: Seguin
Availability Date: Tbd
Inside
Bedrooms: 5
Bedrooms Plus: 1
Bathrooms: 6
Kitchens: 1
Rooms: 10
Den/Family Room: Yes
Air Conditioning: Central Air
Fireplace: Yes
Laundry Level: Main
Central Vacuum: Y
Washrooms: 6
Utilities
Electricity: Yes
Gas: No
Cable: Available
Telephone: Available
Building
Basement: Finished
Basement 2: W/O
Heat Type: Forced Air
Heat Source: Propane
Exterior: Wood
Elevator: N
UFFI: No
Water Supply Type: Lake/River
Water Supply: Other
Special Designation: Unknown
Other Structures: Aux Residences
Other Structures: Drive Shed
Parking
Driveway: Circular
Garage Spaces: 4
Garage Type: Attached
Covered Parking Spaces: 11
Total Parking Spaces: 15
Fees
Tax Year: 2020
Tax Legal Description: Pt Rdal In Front Of Lt 112 Con B Foley Closed By R
Taxes: $6,140
Highlights
Feature: Golf
Feature: Hospital
Feature: Lake/Pond
Feature: Marina
Feature: School Bus Route
Feature: Waterfront
Land
Cross Street: Lake Joseph Rd/Highw
Municipality District: Seguin
Fronting On: West
Parcel Number: 521800538
Pool: None
Sewer: Septic
Lot Depth: 267.81 Feet
Lot Frontage: 440.01 Feet
Lot Irregularities: 54.23 Ft X 4.60 Ft X
Acres: .50-1.99
Waterfront: Direct
Water Body Name: Horseshoe
Water Body Type: Lake
Water Frontage: 410
Access To Property: Private Road
Water Features: Beachfront
Water Features: Boathouse
Shoreline: Deep
Shoreline: Shallow
Shoreline Allowance: Owned
Shoreline Exposure: Nw
Alternative Power: Generator-Wired
Rural Services: Internet High Spd
Rural Services: Telephone
Waterfront Accessory: Wet Boathouse-Single
Water Delivery Features: Uv System
Additional Media
- Virtual Tour: https://unbranded.youriguide.com/21_dimu_ln_parry_sound_on
Rooms
Room details for 21 Dimu Lane, Seguin
| Type | Dimensions | Description |
|---|---|---|
| Master Main | 4.70 x 6.10 | W/O To Porch, 5 Pc Ensuite, W/I Closet |
| Kitchen Main | 3.08 x 5.52 | Large Window, Centre Island, Pantry |
| Dining Main | 4.90 x 3.08 | W/O To Sundeck, Open Concept, Overlook Water |
| Great Rm Main | 3.05 x 7.60 | Gas Fireplace, Cathedral Ceiling, Overlook Water |
| Laundry Main | 4.72 x 3.05 | B/I Shelves, Window, Overlook Water |
| Office Upper | 5.80 x 4.54 | Overlook Water, Illuminated Ceiling, Cathedral Ceiling |
| Games Lower | 11.77 x 38.60 | W/O To Patio, Built-In Speakers, B/I Bar |
| Exercise Lower | 5.40 x 4.30 | Sauna, Built-In Speakers, 3 Pc Ensuite |
| Br Lower | 4.08 x 4.42 | 3 Pc Ensuite, W/O To Patio, Closet |
| Br Lower | 3.57 x 4.30 | 3 Pc Bath, W/O To Patio, Closet |
| 2nd Br Upper | 4.78 x 3.56 | Large Window, Overlook Water, Pot Lights |
| 3rd Br Upper | 4.78 x 3.63 | Large Window, O/Looks Backyard, Pot Lights |
| XXXXXXXX | XXX XX, XXXX |
XXXX XXX XXXX |
$X,XXX,XXX |
| XXX XX, XXXX |
XXXXXX XXX XXXX |
$X,XXX,XXX |
| XXXXXXXX XXXX | XXX XX, XXXX | $3,710,000 XXX XXXX |
| XXXXXXXX XXXXXX | XXX XX, XXXX | $3,925,000 XXX XXXX |

Mactier Public School
Elementary: PublicParry Sound Intermediate School School
Elementary: PublicSt Peter the Apostle School
Elementary: CatholicMcDougall Public School
Elementary: PublicHumphrey Central Public School
Elementary: PublicParry Sound Public School School
Elementary: PublicGeorgian Bay District Secondary School
Secondary: PublicNorth Simcoe Campus
Secondary: PublicÉcole secondaire Le Caron
Secondary: PublicParry Sound High School
Secondary: PublicBracebridge and Muskoka Lakes Secondary School
Secondary: PublicSt Theresa's Separate School
Secondary: Catholic

