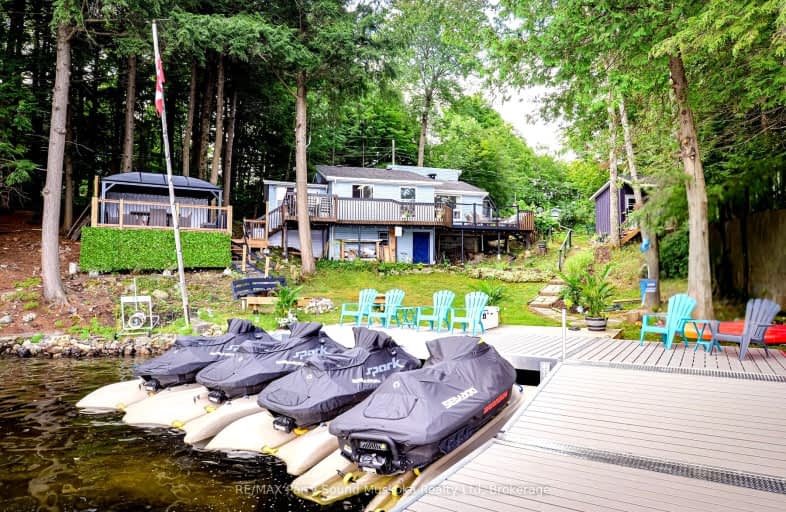Car-Dependent
- Almost all errands require a car.
6
/100
Somewhat Bikeable
- Almost all errands require a car.
19
/100

Nobel Public School
Elementary: Public
18.79 km
Parry Sound Intermediate School School
Elementary: Public
11.38 km
St Peter the Apostle School
Elementary: Catholic
11.16 km
McDougall Public School
Elementary: Public
15.35 km
Humphrey Central Public School
Elementary: Public
11.95 km
Parry Sound Public School School
Elementary: Public
11.37 km
Georgian Bay District Secondary School
Secondary: Public
58.59 km
North Simcoe Campus
Secondary: Public
59.61 km
École secondaire Le Caron
Secondary: Public
56.34 km
Parry Sound High School
Secondary: Public
11.26 km
Bracebridge and Muskoka Lakes Secondary School
Secondary: Public
54.63 km
St Theresa's Separate School
Secondary: Catholic
59.10 km
-
Oastler Lake Provincial Park
380 Oastler Park Dr, Parry Sound ON P2A 2W8 5km -
Ontario Oastler Lake Prov Park
Otter Lake Rd, Parry Sound ON P2A 2W8 10.37km -
Market Square Park
Parry Sound ON 10.43km
-
BMO Bank of Montreal
116 Bowes St, Parry Sound ON P2A 2L7 9.37km -
HODL Bitcoin ATM - Pioneer
80 Bowes St, Parry Sound ON P2A 2L7 9.44km -
CIBC
36 Seguin St, Parry Sound ON P2A 1B4 10.15km


