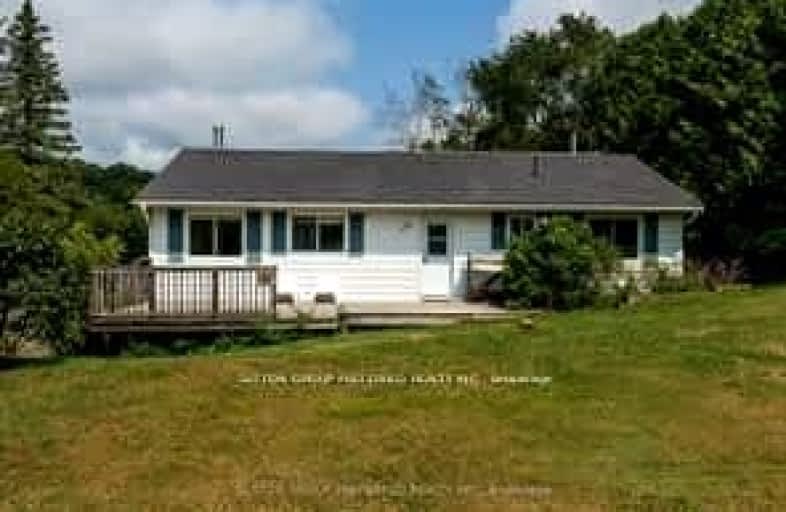Car-Dependent
- Almost all errands require a car.
Somewhat Bikeable
- Almost all errands require a car.

Whitestone Lake Central School
Elementary: PublicParry Sound Intermediate School School
Elementary: PublicSt Peter the Apostle School
Elementary: CatholicMcDougall Public School
Elementary: PublicHumphrey Central Public School
Elementary: PublicParry Sound Public School School
Elementary: PublicSt Dominic Catholic Secondary School
Secondary: CatholicAlmaguin Highlands Secondary School
Secondary: PublicParry Sound High School
Secondary: PublicBracebridge and Muskoka Lakes Secondary School
Secondary: PublicHuntsville High School
Secondary: PublicTrillium Lakelands' AETC's
Secondary: Public-
Joseph Hannon Memorial Park
Hwy 518 (Star Lake Road), Orrville ON 3.2km -
Stewart Park Manitouwabing River
13.23km -
Foley Fall Fair
Parry Sound ON 14.93km
-
BMO Bank of Montreal
116 Bowes St, Parry Sound ON P2A 2L7 16.53km -
HODL Bitcoin ATM - Pioneer
80 Bowes St, Parry Sound ON P2A 2L7 17.03km -
Localcoin Bitcoin ATM - Hillcrest Grocery
108 William St, Parry Sound ON P2A 1V7 17.32km




