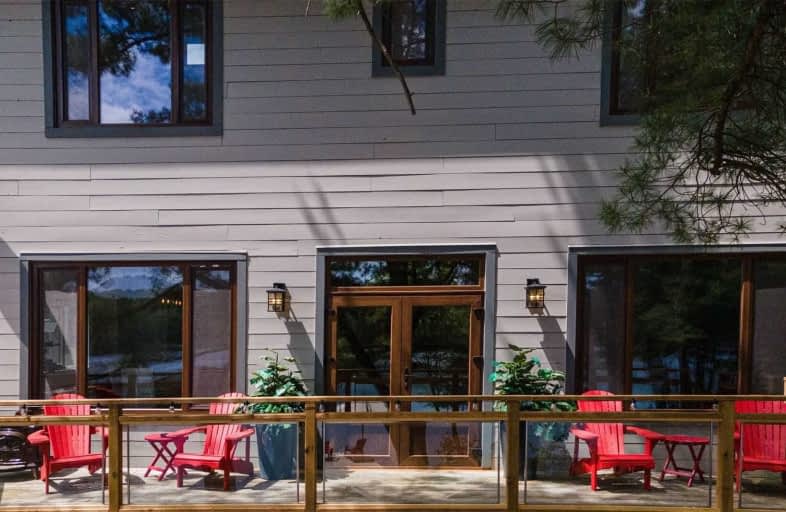Removed on Aug 17, 2021
Note: Property is not currently for sale or for rent.

-
Type: Cottage
-
Style: 2-Storey
-
Size: 1500 sqft
-
Lot Size: 480 x 1 Acres
-
Age: 0-5 years
-
Taxes: $1,606 per year
-
Days on Site: 12 Days
-
Added: Aug 05, 2021 (1 week on market)
-
Updated:
-
Last Checked: 3 months ago
-
MLS®#: X5330158
-
Listed By: Re/max professionals inc., brokerage
Set Amongst Towering Pines In Highly Sought After Sequin This 4 Season Lakehouse Is Truly A Gem. Situated On A Huge Double-Lot W 480 Ft.Of S/W Waterfront On Beautiful Lower Fry Lake Offering Unparalleled Privacy With Crown & Vacant Land Surroundings.Completely Rebuilt In 2018 This Home Offers Dreamy Cathedral Ceilings,Custom Kitchen With Quartz Counters, High-End Appliances,Oversized Island, Floor-To-Ceiling Fireplace, 4 Bdrms,3 Baths & Walkout To Large Deck.
Extras
Property Is Stunning. New Septic&Propane Tank, 2018 Furnace&A/C, Sub-Zero Fridge, Fisher Paykel Oven, Stove, Double Fisher Paykel Dishwasher, Miele Washer/Dryer, Miele B-In Espresso/Coffee Maker. Heated Tripled Fillered Water Lines, Dock.
Property Details
Facts for 2021 Seguin Trail North, Seguin
Status
Days on Market: 12
Last Status: Suspended
Sold Date: Jun 28, 2025
Closed Date: Nov 30, -0001
Expiry Date: Oct 05, 2021
Unavailable Date: Aug 17, 2021
Input Date: Aug 05, 2021
Prior LSC: Listing with no contract changes
Property
Status: Sale
Property Type: Cottage
Style: 2-Storey
Size (sq ft): 1500
Age: 0-5
Area: Seguin
Availability Date: Tba/Flexible
Inside
Bedrooms: 4
Bathrooms: 3
Kitchens: 1
Rooms: 7
Den/Family Room: Yes
Air Conditioning: Central Air
Fireplace: Yes
Laundry Level: Main
Central Vacuum: N
Washrooms: 3
Utilities
Electricity: Yes
Gas: Yes
Cable: Yes
Telephone: Yes
Building
Basement: None
Heat Type: Forced Air
Heat Source: Propane
Exterior: Wood
Elevator: N
UFFI: No
Green Verification Status: N
Water Supply Type: Lake/River
Water Supply: Other
Physically Handicapped-Equipped: N
Special Designation: Unknown
Other Structures: Garden Shed
Retirement: N
Parking
Driveway: Private
Garage Type: None
Covered Parking Spaces: 4
Total Parking Spaces: 4
Fees
Tax Year: 2021
Tax Legal Description: Pcl 15323 Sec Ss; Pt Lt 31 Con 8 Monteith Pt 18 Ps
Taxes: $1,606
Highlights
Feature: Clear View
Feature: Lake/Pond
Feature: Waterfront
Feature: Wooded/Treed
Land
Cross Street: Highway 518 & Nipiss
Municipality District: Seguin
Fronting On: South
Pool: None
Sewer: Septic
Sewer: Grey Water
Lot Depth: 1 Acres
Lot Frontage: 480 Acres
Lot Irregularities: 1 Acre - 2 Separate L
Acres: .50-1.99
Zoning: Residential
Waterfront: Direct
Water Body Name: Lower Frys
Water Body Type: Lake
Water Frontage: 480
Access To Property: R.O.W. (Not Deeded)
Water Features: Beachfront
Water Features: Dock
Shoreline: Rocky
Shoreline: Sandy
Shoreline Allowance: None
Shoreline Exposure: Sw
Rural Services: Electrical
Rural Services: Internet High Spd
Water Delivery Features: Heatd Waterlne
Additional Media
- Virtual Tour: https://my.matterport.com/show/?m=KS4n5Dkqk4r
Rooms
Room details for 2021 Seguin Trail North, Seguin
| Type | Dimensions | Description |
|---|---|---|
| Kitchen Main | 4.90 x 7.44 | Centre Island, Vaulted Ceiling, Floating Stairs |
| Br Main | 3.41 x 3.41 | Laminate, Picture Window |
| Br Main | 3.44 x 3.38 | Laminate, Cathedral Ceiling |
| Bathroom Main | 2.16 x 2.65 | Ceramic Floor, Separate Shower |
| Powder Rm Main | 1.12 x 2.16 | |
| Family Lower | 4.66 x 6.73 | French Doors, Floor/Ceil Fireplace, Overlook Water |
| Dining Lower | 4.66 x 3.78 | Overlook Water, Picture Window, W/O To Deck |
| 3rd Br 2nd | 4.91 x 3.77 | Cathedral Ceiling, Closet, Overlook Water |
| 4th Br 2nd | 4.63 x 3.23 | Cathedral Ceiling, Closet, Overlook Water |

| XXXXXXXX | XXX XX, XXXX |
XXXXXXX XXX XXXX |
|
| XXX XX, XXXX |
XXXXXX XXX XXXX |
$X,XXX,XXX | |
| XXXXXXXX | XXX XX, XXXX |
XXXX XXX XXXX |
$XXX,XXX |
| XXX XX, XXXX |
XXXXXX XXX XXXX |
$XXX,XXX |
| XXXXXXXX XXXXXXX | XXX XX, XXXX | XXX XXXX |
| XXXXXXXX XXXXXX | XXX XX, XXXX | $1,099,000 XXX XXXX |
| XXXXXXXX XXXX | XXX XX, XXXX | $367,000 XXX XXXX |
| XXXXXXXX XXXXXX | XXX XX, XXXX | $375,000 XXX XXXX |

Whitestone Lake Central School
Elementary: PublicMagnetawan Central Public School
Elementary: PublicMactier Public School
Elementary: PublicSt Peter the Apostle School
Elementary: CatholicMcDougall Public School
Elementary: PublicHumphrey Central Public School
Elementary: PublicSt Dominic Catholic Secondary School
Secondary: CatholicAlmaguin Highlands Secondary School
Secondary: PublicParry Sound High School
Secondary: PublicBracebridge and Muskoka Lakes Secondary School
Secondary: PublicHuntsville High School
Secondary: PublicTrillium Lakelands' AETC's
Secondary: Public
