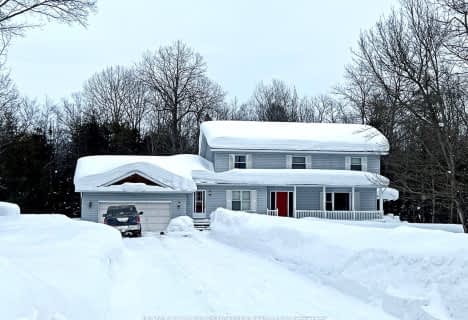Sold on Jun 03, 2016
Note: Property is not currently for sale or for rent.

-
Type: Other
-
Style: Bungalow
-
Lot Size: 150 x 0
-
Age: No Data
-
Taxes: $2,100 per year
-
Days on Site: 84 Days
-
Added: Dec 16, 2024 (2 months on market)
-
Updated:
-
Last Checked: 3 months ago
-
MLS®#: X11484987
-
Listed By: Royal lepage team advantage realty (rosseau branch)
Beautiful year round location, wooded lot with open western view, 150 feet rock and sandy shore. Clear Lake is one the best quality water lakes in our area. Comfortable home with three bedrooms, fireplace, ensuite bath, wood floor, deck with hut tub, great dock, double garage. Move in condition.
Property Details
Facts for 24 DEER POINT Road, Seguin
Status
Days on Market: 84
Last Status: Sold
Sold Date: Jun 03, 2016
Closed Date: Jun 28, 2016
Expiry Date: Aug 30, 2016
Sold Price: $645,000
Unavailable Date: Jun 03, 2016
Input Date: Mar 10, 2016
Property
Status: Sale
Property Type: Other
Style: Bungalow
Area: Seguin
Availability Date: Flexible
Inside
Bedrooms: 3
Bathrooms: 2
Fireplace: No
Washrooms: 2
Utilities
Electricity: Yes
Building
Heat Type: Forced Air
Heat Source: Propane
Exterior: Wood
Special Designation: Unknown
Parking
Driveway: Other
Garage Spaces: 2
Garage Type: Attached
Fees
Tax Year: 2015
Tax Legal Description: PLAN 299, LOT 4
Taxes: $2,100
Land
Cross Street: Highway 141 to Clear
Municipality District: Seguin
Parcel Number: 521920611
Pool: None
Sewer: Septic
Lot Frontage: 150
Lot Irregularities: 150 X IRR
Zoning: S.R.
Water Body Type: Lake
Water Frontage: 150
Access To Property: Yr Rnd Municpal Rd
Rooms
Room details for 24 DEER POINT Road, Seguin
| Type | Dimensions | Description |
|---|---|---|
| Living | 7.67 x 5.48 | |
| Dining | 4.03 x 2.89 | |
| Kitchen | 3.70 x 3.04 | |
| Prim Bdrm | 3.47 x 3.09 | |
| Bathroom | - | Ensuite Bath |
| Br | 2.74 x 3.60 | |
| Br | 2.89 x 3.55 | |
| Bathroom | - | |
| Other | 2.03 x 1.90 | |
| Br | 4.44 x 3.09 |
| XXXXXXXX | XXX XX, XXXX |
XXXX XXX XXXX |
$XXX,XXX |
| XXX XX, XXXX |
XXXXXX XXX XXXX |
$XXX,XXX | |
| XXXXXXXX | XXX XX, XXXX |
XXXXXXXX XXX XXXX |
|
| XXX XX, XXXX |
XXXXXX XXX XXXX |
$XXX,XXX |
| XXXXXXXX XXXX | XXX XX, XXXX | $645,000 XXX XXXX |
| XXXXXXXX XXXXXX | XXX XX, XXXX | $669,000 XXX XXXX |
| XXXXXXXX XXXXXXXX | XXX XX, XXXX | XXX XXXX |
| XXXXXXXX XXXXXX | XXX XX, XXXX | $750,000 XXX XXXX |

Mactier Public School
Elementary: PublicParry Sound Intermediate School School
Elementary: PublicSt Peter the Apostle School
Elementary: CatholicGlen Orchard/Honey Harbour Public School
Elementary: PublicHumphrey Central Public School
Elementary: PublicParry Sound Public School School
Elementary: PublicÉcole secondaire Le Caron
Secondary: PublicSt Dominic Catholic Secondary School
Secondary: CatholicParry Sound High School
Secondary: PublicBracebridge and Muskoka Lakes Secondary School
Secondary: PublicSt Theresa's Separate School
Secondary: CatholicTrillium Lakelands' AETC's
Secondary: Public- 3 bath
- 4 bed
- 2000 sqft
33 Humphrey Drive, Seguin, Ontario • P2A 2W8 • Humphrey

