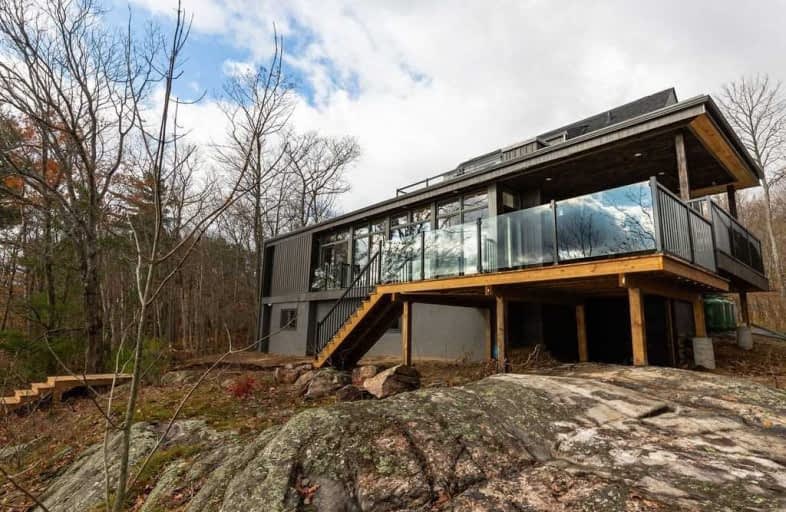Sold on Nov 19, 2020
Note: Property is not currently for sale or for rent.

-
Type: Cottage
-
Style: 2-Storey
-
Size: 3500 sqft
-
Lot Size: 342 x 214.75 Feet
-
Age: New
-
Taxes: $725 per year
-
Days on Site: 17 Days
-
Added: Nov 02, 2020 (2 weeks on market)
-
Updated:
-
Last Checked: 3 months ago
-
MLS®#: X4976102
-
Listed By: Chestnut park real estate limited, brokerage
Modern New Build On Horseshoe Lake W/ Spectacular Floor To Ceiling Southeast Water Views. 2 Hours From Toronto, Off The 400. Equal Distance To Parry Sound And Rosseau For Shopping, 25 Mins To Port Carling. Open-Concept Floorplan, Built-In Storage, High-End Appliances, Private Lot And Gentle Topography. Part Finished Basement W Space For 2 Bed, 1 Bath. High-Speed Internet And Municipally Maint Road. Enjoy Year Round Lake Living, Cottage, And/Or Rental Income.
Extras
Brand New Appliances, Light Fixtures, Window Coverings, Gas Fireplace, & Dock. Comes With 1 Yr Workmanship, 3 Yr Plumbing, 10 Yr Structural Warranty In Addition To All Manufacture Warranties. Zoning Allows For Garage, Bunkie And Larger Dock
Property Details
Facts for 25 Mathewson Drive, Seguin
Status
Days on Market: 17
Last Status: Sold
Sold Date: Nov 19, 2020
Closed Date: Jan 07, 2021
Expiry Date: Apr 21, 2021
Sold Price: $1,800,000
Unavailable Date: Nov 19, 2020
Input Date: Nov 02, 2020
Prior LSC: Listing with no contract changes
Property
Status: Sale
Property Type: Cottage
Style: 2-Storey
Size (sq ft): 3500
Age: New
Area: Seguin
Availability Date: 60+
Assessment Amount: $310,000
Assessment Year: 2020
Inside
Bedrooms: 3
Bathrooms: 3
Kitchens: 1
Rooms: 11
Den/Family Room: Yes
Air Conditioning: Central Air
Fireplace: Yes
Laundry Level: Main
Washrooms: 3
Utilities
Gas: No
Cable: No
Telephone: Available
Building
Basement: Part Fin
Basement 2: Sep Entrance
Heat Type: Forced Air
Heat Source: Propane
Exterior: Wood
UFFI: No
Water Supply Type: Lake/River
Water Supply: Other
Special Designation: Unknown
Parking
Driveway: Private
Garage Type: None
Covered Parking Spaces: 6
Total Parking Spaces: 6
Fees
Tax Year: 2020
Tax Legal Description: See Schedule C Attached For Legal Description
Taxes: $725
Highlights
Feature: Golf
Feature: Lake/Pond
Feature: Marina
Feature: School
Feature: Waterfront
Feature: Wooded/Treed
Land
Cross Street: Horseshoe Lake & Lak
Municipality District: Seguin
Fronting On: West
Parcel Number: 521800625
Pool: None
Sewer: Septic
Lot Depth: 214.75 Feet
Lot Frontage: 342 Feet
Lot Irregularities: 109.7Ft X 246.6Ft X 2
Acres: .50-1.99
Zoning: Lsr, Ep
Waterfront: Direct
Water Body Name: Horseshoe
Water Body Type: Lake
Water Frontage: 356
Access To Property: Private Road
Access To Property: Yr Rnd Private Rd
Easements Restrictions: Environ Protectd
Water Features: Dock
Water Features: Stairs To Watrfrnt
Shoreline: Clean
Shoreline: Deep
Shoreline Allowance: Owned
Shoreline Exposure: Se
Rural Services: Internet High Spd
Water Delivery Features: Uv System
Rooms
Room details for 25 Mathewson Drive, Seguin
| Type | Dimensions | Description |
|---|---|---|
| 2nd Br Upper | 3.17 x 3.78 | B/I Closet, B/I Bookcase |
| 3rd Br Upper | 3.17 x 4.30 | B/I Closet, B/I Bookcase |
| Bathroom Upper | 2.40 x 2.13 | 3 Pc Bath, B/I Shelves |
| Bathroom Main | 3.60 x 2.26 | 2 Pc Bath |
| Master Main | 3.96 x 4.57 | 5 Pc Ensuite, Large Window, B/I Closet |
| Mudroom Main | 2.13 x 1.50 | B/I Shelves, Window |
| Kitchen Main | 7.01 x 4.60 | Window Flr To Ceil, B/I Appliances, Overlook Water |
| Laundry Main | 2.59 x 2.74 | B/I Shelves, Window Flr To Ceil, Stainless Steel Sink |
| Great Rm Main | 5.36 x 9.45 | W/O To Sundeck, Gas Fireplace, Overlook Water |
| Great Rm Bsmt | 9.17 x 17.10 | Walk-Out, Partly Finished, Overlook Water |
| Bathroom Main | 3.60 x 2.25 | 5 Pc Bath, B/I Shelves, Double Sink |
| XXXXXXXX | XXX XX, XXXX |
XXXX XXX XXXX |
$X,XXX,XXX |
| XXX XX, XXXX |
XXXXXX XXX XXXX |
$X,XXX,XXX | |
| XXXXXXXX | XXX XX, XXXX |
XXXXXXX XXX XXXX |
|
| XXX XX, XXXX |
XXXXXX XXX XXXX |
$X,XXX,XXX |
| XXXXXXXX XXXX | XXX XX, XXXX | $1,800,000 XXX XXXX |
| XXXXXXXX XXXXXX | XXX XX, XXXX | $1,895,000 XXX XXXX |
| XXXXXXXX XXXXXXX | XXX XX, XXXX | XXX XXXX |
| XXXXXXXX XXXXXX | XXX XX, XXXX | $2,185,000 XXX XXXX |

Mactier Public School
Elementary: PublicParry Sound Intermediate School School
Elementary: PublicSt Peter the Apostle School
Elementary: CatholicMcDougall Public School
Elementary: PublicHumphrey Central Public School
Elementary: PublicParry Sound Public School School
Elementary: PublicGeorgian Bay District Secondary School
Secondary: PublicNorth Simcoe Campus
Secondary: PublicÉcole secondaire Le Caron
Secondary: PublicParry Sound High School
Secondary: PublicBracebridge and Muskoka Lakes Secondary School
Secondary: PublicSt Theresa's Separate School
Secondary: Catholic

