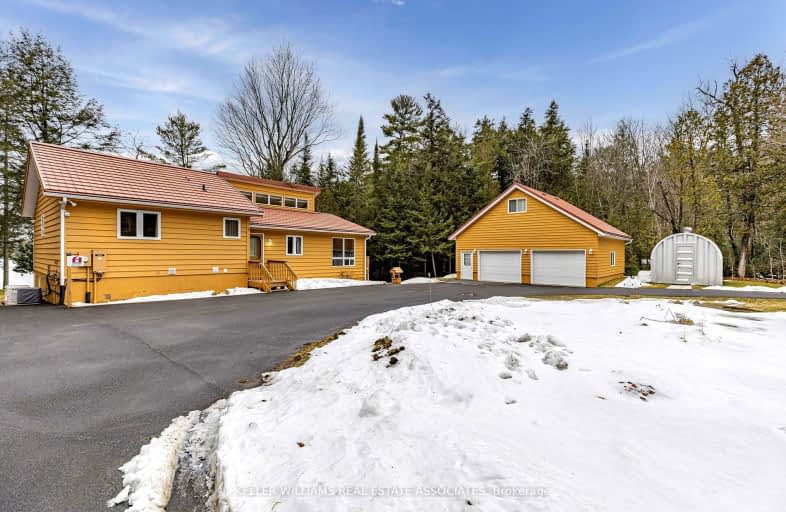Car-Dependent
- Almost all errands require a car.
0
/100
Somewhat Bikeable
- Almost all errands require a car.
22
/100

Watt Public School
Elementary: Public
19.82 km
Mactier Public School
Elementary: Public
20.33 km
St Peter the Apostle School
Elementary: Catholic
23.79 km
Glen Orchard/Honey Harbour Public School
Elementary: Public
26.17 km
Humphrey Central Public School
Elementary: Public
7.51 km
Parry Sound Public School School
Elementary: Public
24.51 km
St Dominic Catholic Secondary School
Secondary: Catholic
44.54 km
Gravenhurst High School
Secondary: Public
51.70 km
Parry Sound High School
Secondary: Public
24.96 km
Bracebridge and Muskoka Lakes Secondary School
Secondary: Public
41.41 km
Huntsville High School
Secondary: Public
39.78 km
Trillium Lakelands' AETC's
Secondary: Public
43.78 km
-
Joseph Hannon Memorial Park
Hwy 518 (Star Lake Road), Orrville ON 8.77km -
Veterans Memorial Park
1140 Hwy 141 (Victoria Street), Seguin ON 8.83km -
Four Mile Point Park
Utterson ON 13.74km
-
RBC Royal Bank ATM
1 Horseshoe Lake Rd, Parry Sound ON P2A 2W8 13.54km -
BMO Bank of Montreal
116 Bowes St, Parry Sound ON P2A 2L7 22.73km -
RBC Royal Bank
1 Pine Dr, Parry Sound ON P2A 3C3 22.78km


