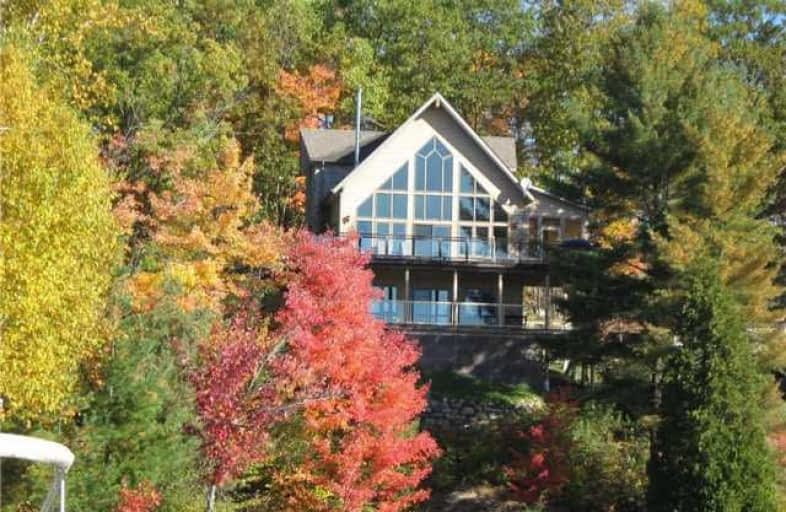Sold on Sep 06, 2017
Note: Property is not currently for sale or for rent.

-
Type: Detached
-
Style: 3-Storey
-
Size: 1500 sqft
-
Lot Size: 164 x 0 Feet
-
Age: 6-15 years
-
Taxes: $3,740 per year
-
Days on Site: 56 Days
-
Added: Sep 07, 2019 (1 month on market)
-
Updated:
-
Last Checked: 3 months ago
-
MLS®#: X3872427
-
Listed By: Royal lepage rcr realty, brokerage
Sought After Little Otter Lake, Stunning Views, Exquisite Custom Built Viceroy (Modified Providence Model) Year Round,10 Min South Of Parry Sound. 0.74 Acres With 164 Ft Of Water Front 4 Bedrooms, 3 Bathrooms. Fabulous Wall Of Windows Overlooks Lake In A Prime Spot With Southern Views. Bright & Open Concept. Soaring Vaulted Ceilings In Great Room, Hardwood Floors, In Floor Heating In Finished Basement. Expansive Decks With Glass Railings. 3 Levels.
Extras
Master Has Vaulted Ceiling, Screened In Sunroom For Quiet Retreat. Four Season Home/Cottage. Water Front Has Large Dock, Natural Landscaping. Stone Steps & Garden Entrance. Gorgeous & Breath Taking Views. Close To Trails. Year Round Use.
Property Details
Facts for 3 Helen's Way, Seguin
Status
Days on Market: 56
Last Status: Sold
Sold Date: Sep 06, 2017
Closed Date: Sep 15, 2017
Expiry Date: Dec 12, 2017
Sold Price: $655,000
Unavailable Date: Sep 06, 2017
Input Date: Jul 14, 2017
Property
Status: Sale
Property Type: Detached
Style: 3-Storey
Size (sq ft): 1500
Age: 6-15
Area: Seguin
Availability Date: Quick
Inside
Bedrooms: 2
Bedrooms Plus: 2
Bathrooms: 3
Kitchens: 1
Rooms: 7
Den/Family Room: No
Air Conditioning: None
Fireplace: Yes
Laundry Level: Main
Central Vacuum: N
Washrooms: 3
Utilities
Electricity: Yes
Telephone: Yes
Building
Basement: Finished
Basement 2: W/O
Heat Type: Forced Air
Heat Source: Propane
Exterior: Concrete
Exterior: Stone
Water Supply Type: Lake/River
Water Supply: Other
Special Designation: Other
Parking
Driveway: Front Yard
Garage Type: None
Covered Parking Spaces: 5
Total Parking Spaces: 5
Fees
Tax Year: 2017
Tax Legal Description: Plan H2M616 Lot 2 Incl Rp 42R15198 Part 1 **
Taxes: $3,740
Highlights
Feature: Clear View
Feature: Lake/Pond
Feature: Sloping
Feature: Treed
Feature: Waterfront
Feature: Wooded/Treed
Land
Cross Street: Rankin Lake Rd & Gar
Municipality District: Seguin
Fronting On: South
Pool: None
Sewer: Septic
Lot Frontage: 164 Feet
Lot Irregularities: 0.74 Acres
Acres: .50-1.99
Water Body Name: Little Otter
Water Body Type: Lake
Water Frontage: 49.98
Shoreline Exposure: S
Rooms
Room details for 3 Helen's Way, Seguin
| Type | Dimensions | Description |
|---|---|---|
| Living Main | 8.53 x 4.57 | Hardwood Floor, Vaulted Ceiling, Wood Stove |
| Dining Main | 3.66 x 3.05 | Hardwood Floor, Vaulted Ceiling |
| Kitchen Main | 3.66 x 3.05 | Hardwood Floor, Breakfast Bar, W/O To Sunroom |
| 2nd Br Main | 3.05 x 3.66 | Hardwood Floor, Large Window, Closet |
| Laundry Main | 2.29 x 3.66 | Tile Floor, W/O To Deck, Closet |
| Master 2nd | 5.02 x 3.81 | Hardwood Floor, Vaulted Ceiling, Double Closet |
| Bathroom 2nd | 2.44 x 2.44 | Soaker, 3 Pc Bath, Tile Floor |
| Family Lower | 4.57 x 4.27 | W/O To Deck, Tile Floor, Heated Floor |
| 3rd Br Lower | 3.96 x 3.35 | Window, Closet, Heated Floor |
| 4th Br Lower | 3.96 x 4.27 | Large Window, Large Closet, Heated Floor |
| Workshop Lower | 8.23 x 2.44 | W/O To Deck, Heated Floor |
| Bathroom Lower | 1.52 x 2.44 | 3 Pc Bath, Heated Floor |
| XXXXXXXX | XXX XX, XXXX |
XXXX XXX XXXX |
$XXX,XXX |
| XXX XX, XXXX |
XXXXXX XXX XXXX |
$XXX,XXX |
| XXXXXXXX XXXX | XXX XX, XXXX | $655,000 XXX XXXX |
| XXXXXXXX XXXXXX | XXX XX, XXXX | $679,000 XXX XXXX |

Nobel Public School
Elementary: PublicParry Sound Intermediate School School
Elementary: PublicSt Peter the Apostle School
Elementary: CatholicMcDougall Public School
Elementary: PublicHumphrey Central Public School
Elementary: PublicParry Sound Public School School
Elementary: PublicGeorgian Bay District Secondary School
Secondary: PublicNorth Simcoe Campus
Secondary: PublicÉcole secondaire Le Caron
Secondary: PublicParry Sound High School
Secondary: PublicBracebridge and Muskoka Lakes Secondary School
Secondary: PublicSt Theresa's Separate School
Secondary: Catholic

