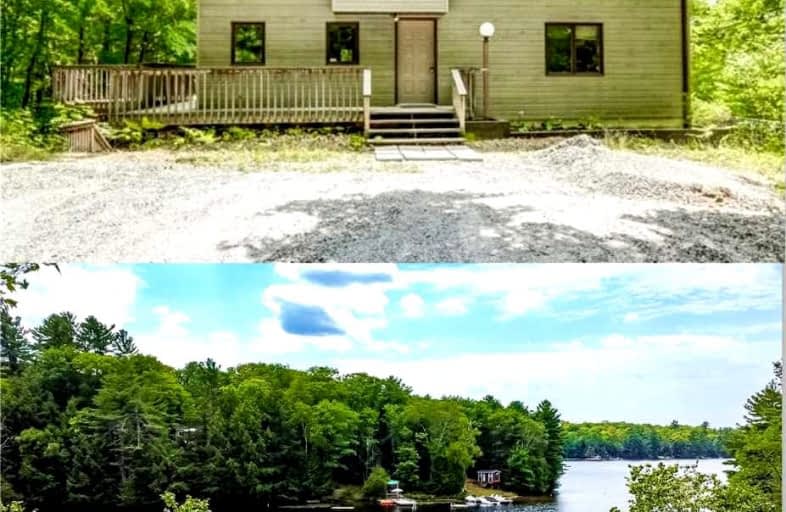Sold on Aug 15, 2022
Note: Property is not currently for sale or for rent.

-
Type: Cottage
-
Style: 2-Storey
-
Size: 1500 sqft
-
Lot Size: 374.02 x 241.95 Feet
-
Age: No Data
-
Taxes: $3,121 per year
-
Days on Site: 18 Days
-
Added: Jul 28, 2022 (2 weeks on market)
-
Updated:
-
Last Checked: 3 months ago
-
MLS®#: X5713490
-
Listed By: Royal lepage connect realty, brokerage
Otter Lake! Beautiful Setting For This Well Built Cottage Sitting On 2 Acres With 374 Feet Of Waterfront. Boat To The Grand Tappatoo Resort For Dinner Or Fish And Swim And Entertain At Home. Almost 2000 Sqft Of Finished Space Over 3 Levels. Looking For A New Family To Start Creating Memories. Easily Used Year Round. 2.5 Hours From Toronto And Only Mins From Hwy 400 For Easy Access.
Extras
All Funiture And Chattels Currently On The Property Can Remain. Drilled Well. Septic.
Property Details
Facts for 49 Prior Lane, Seguin
Status
Days on Market: 18
Last Status: Sold
Sold Date: Aug 15, 2022
Closed Date: Sep 01, 2022
Expiry Date: Oct 30, 2022
Sold Price: $950,000
Unavailable Date: Aug 15, 2022
Input Date: Jul 28, 2022
Property
Status: Sale
Property Type: Cottage
Style: 2-Storey
Size (sq ft): 1500
Area: Seguin
Availability Date: 30-60 Days
Inside
Bedrooms: 3
Bathrooms: 2
Kitchens: 1
Rooms: 6
Den/Family Room: Yes
Air Conditioning: None
Fireplace: Yes
Washrooms: 2
Building
Basement: W/O
Heat Type: Baseboard
Heat Source: Electric
Exterior: Wood
Water Supply: Well
Special Designation: Unknown
Parking
Driveway: Lane
Garage Spaces: 2
Garage Type: Detached
Covered Parking Spaces: 8
Total Parking Spaces: 10
Fees
Tax Year: 2021
Tax Legal Description: Pt Lt 24 Con 6 Foley ** See Sch B
Taxes: $3,121
Highlights
Feature: Waterfront
Land
Cross Street: Blue Lake Road
Municipality District: Seguin
Fronting On: South
Pool: None
Sewer: Septic
Lot Depth: 241.95 Feet
Lot Frontage: 374.02 Feet
Lot Irregularities: 1.989 Acres
Waterfront: Direct
Additional Media
- Virtual Tour: https://unbranded.youriguide.com/49_prior_ln_seguin_on/
Rooms
Room details for 49 Prior Lane, Seguin
| Type | Dimensions | Description |
|---|---|---|
| Kitchen Main | 4.16 x 5.20 | Centre Island |
| Dining Main | 4.16 x 2.46 | Overlook Water |
| Family Main | 7.01 x 4.07 | Wood Stove, Vaulted Ceiling, Overlook Water |
| 3rd Br Main | 4.74 x 2.86 | Closet |
| Prim Bdrm Upper | 3.42 x 4.37 | Closet |
| 2nd Br Upper | 3.44 x 2.83 | Closet |
| Rec Lower | 4.10 x 3.33 | |
| Sunroom Lower | 4.82 x 3.89 |
| XXXXXXXX | XXX XX, XXXX |
XXXX XXX XXXX |
$XXX,XXX |
| XXX XX, XXXX |
XXXXXX XXX XXXX |
$XXX,XXX |
| XXXXXXXX XXXX | XXX XX, XXXX | $950,000 XXX XXXX |
| XXXXXXXX XXXXXX | XXX XX, XXXX | $999,000 XXX XXXX |

Nobel Public School
Elementary: PublicParry Sound Intermediate School School
Elementary: PublicSt Peter the Apostle School
Elementary: CatholicMcDougall Public School
Elementary: PublicHumphrey Central Public School
Elementary: PublicParry Sound Public School School
Elementary: PublicGeorgian Bay District Secondary School
Secondary: PublicNorth Simcoe Campus
Secondary: PublicÉcole secondaire Le Caron
Secondary: PublicParry Sound High School
Secondary: PublicBracebridge and Muskoka Lakes Secondary School
Secondary: PublicSt Theresa's Separate School
Secondary: Catholic

