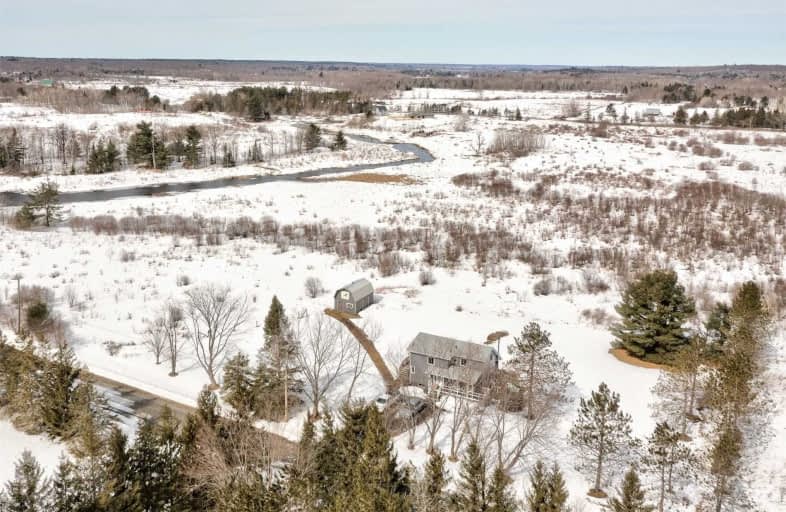Sold on Apr 12, 2021
Note: Property is not currently for sale or for rent.

-
Type: Detached
-
Style: 2-Storey
-
Lot Size: 1440 x 0 Feet
-
Age: 31-50 years
-
Taxes: $839 per year
-
Days on Site: 21 Days
-
Added: Mar 22, 2021 (3 weeks on market)
-
Updated:
-
Last Checked: 3 months ago
-
MLS®#: X5161382
-
Listed By: Parker coulter realty brokerage inc., brokerage
Set On 24.9 Acres In Sought-After Rosseau, This Home Is On A Dead-End Road Close To Several Lakes, Just A Short Drive To Rosseau Or Parry Sound. Located Close To Golf, The Ofsc Snowmobile Trail, Several Boat Launches As Well As Hiking, Biking & Walking Trails. Amazing River Running Through The Property With The Ability To Paddle To 6 Adjoining Lakes Via Canoe Or Kayak. West Facing Rear Deck. Well-Maintained 5 Bed, 2 Bath Home With Large Bright Windows.
Extras
Fridge, Stove, Dishwasher, Washer, Dryer, Chest Freezer. Exclusions: Personal Belongings. Fridge In Basement, Oxen Yoke.
Property Details
Facts for 50 Marlyn Drive, Seguin
Status
Days on Market: 21
Last Status: Sold
Sold Date: Apr 12, 2021
Closed Date: Jun 01, 2021
Expiry Date: Jun 22, 2021
Sold Price: $701,050
Unavailable Date: Apr 12, 2021
Input Date: Mar 22, 2021
Property
Status: Sale
Property Type: Detached
Style: 2-Storey
Age: 31-50
Area: Seguin
Availability Date: 60-89 Days
Inside
Bedrooms: 3
Bedrooms Plus: 2
Bathrooms: 2
Kitchens: 1
Rooms: 10
Den/Family Room: Yes
Air Conditioning: None
Fireplace: Yes
Washrooms: 2
Building
Basement: Finished
Basement 2: W/O
Heat Type: Baseboard
Heat Source: Electric
Exterior: Alum Siding
Water Supply: Well
Special Designation: Unknown
Other Structures: Barn
Parking
Driveway: Private
Garage Type: None
Covered Parking Spaces: 6
Total Parking Spaces: 6
Fees
Tax Year: 2020
Tax Legal Description: Part Lot 14 Concession 14 Humphrey As In Ro177437
Taxes: $839
Highlights
Feature: Beach
Feature: Campground
Feature: Golf
Feature: River/Stream
Feature: Wooded/Treed
Land
Cross Street: 50 Marlyn Drive, Ros
Municipality District: Seguin
Fronting On: South
Pool: None
Sewer: Septic
Lot Frontage: 1440 Feet
Lot Irregularities: Irregular
Acres: 10-24.99
Zoning: Residential
Water Body Name: Seguin
Water Body Type: River
Water Frontage: 91
Access To Property: Yr Rnd Municpal Rd
Water Features: Riverfront
Shoreline: Mixed
Rooms
Room details for 50 Marlyn Drive, Seguin
| Type | Dimensions | Description |
|---|---|---|
| Dining Main | 4.11 x 4.14 | |
| Living Main | 4.10 x 5.70 | |
| Kitchen Main | 3.63 x 4.12 | |
| Bathroom Main | 1.52 x 1.84 | 2 Pc Bath |
| 5th Br Main | 2.60 x 3.50 | |
| 4th Br Bsmt | 2.60 x 3.40 | |
| 3rd Br Bsmt | 2.60 x 3.40 | |
| Rec Bsmt | 4.50 x 6.60 | |
| 2nd Br 2nd | 3.50 x 4.10 | |
| Master 2nd | 4.10 x 4.10 | |
| Bathroom 2nd | - | 4 Pc Bath |
| XXXXXXXX | XXX XX, XXXX |
XXXX XXX XXXX |
$XXX,XXX |
| XXX XX, XXXX |
XXXXXX XXX XXXX |
$XXX,XXX |
| XXXXXXXX XXXX | XXX XX, XXXX | $701,050 XXX XXXX |
| XXXXXXXX XXXXXX | XXX XX, XXXX | $589,900 XXX XXXX |

Watt Public School
Elementary: PublicMactier Public School
Elementary: PublicSt Peter the Apostle School
Elementary: CatholicGlen Orchard/Honey Harbour Public School
Elementary: PublicHumphrey Central Public School
Elementary: PublicParry Sound Public School School
Elementary: PublicSt Dominic Catholic Secondary School
Secondary: CatholicGravenhurst High School
Secondary: PublicParry Sound High School
Secondary: PublicBracebridge and Muskoka Lakes Secondary School
Secondary: PublicHuntsville High School
Secondary: PublicTrillium Lakelands' AETC's
Secondary: Public

