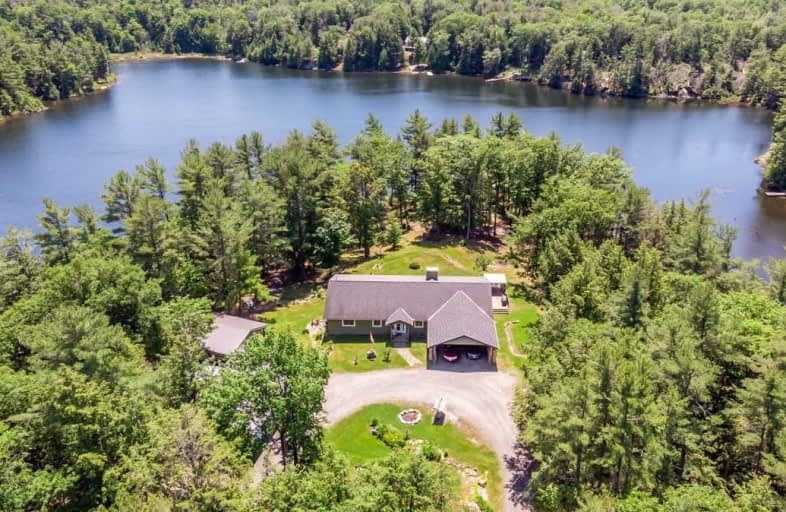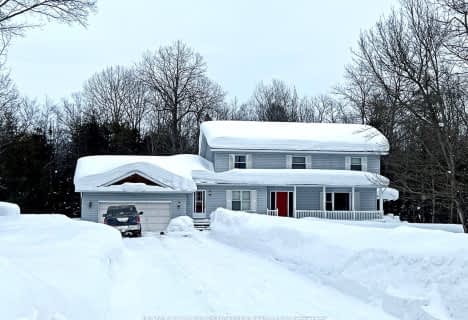Inactive on Oct 31, 2013
Note: Property is not currently for sale or for rent.

-
Type: Detached
-
Style: Bungalow
-
Lot Size: 0 x 0 Acres
-
Age: No Data
-
Days on Site: 202 Days
-
Added: Dec 16, 2024 (6 months on market)
-
Updated:
-
Last Checked: 3 months ago
-
MLS®#: X11489411
-
Listed By: Re/max parry sound muskoka realty ltd., brokerage
Tranquility, Property,Value! 1st Time For Sale.Enjoy The Luxury Of Living In A Desirable Area Of Parry Sound South.Open Concept 3 Bedroom 3 Bathroom Home On Baby Lake With Southern Exposure Set Within A Well Forested Property With Extreme Privacy,Beach, 2 Docks, 5.6 Acres On a Peninsula. Beautifully Landscaped With Rock Gardens.Endless Renovations In The Last Couple Years Including New Siding,New Doors And Windows,Granite Fireplace,Deck To Name A Few. Cedar Ceilings,Large Windows With Fantastic View.Energy Audit Completed. Triple Car Garage, 2 Carports. (3200 Square Feet,Outer Building Measurements)Portage into Clear Lake. Have To See To Believe!
Property Details
Facts for 57 10th Concession, Seguin
Status
Days on Market: 202
Last Status: Expired
Sold Date: Jun 28, 2025
Closed Date: Nov 30, -0001
Expiry Date: Oct 31, 2013
Unavailable Date: Oct 31, 2013
Input Date: Apr 12, 2013
Property
Status: Sale
Property Type: Detached
Style: Bungalow
Area: Seguin
Availability Date: Flexible
Inside
Bedrooms: 3
Bathrooms: 3
Kitchens: 1
Rooms: 10
Air Conditioning: Central Air
Fireplace: No
Washrooms: 3
Utilities
Electricity: Yes
Telephone: Yes
Building
Heat Type: Forced Air
Heat Source: Propane
Exterior: Wood
Water Supply Type: Drilled Well
Special Designation: Unknown
Parking
Driveway: Other
Garage Spaces: 3
Garage Type: Attached
Fees
Tax Legal Description: LT 1 P299: SEGUIN
Land
Cross Street: Hwy 400 South to Ran
Municipality District: Seguin
Pool: None
Sewer: Septic
Lot Irregularities: 5.6 ACRES
Access To Property: Yr Rnd Municpal Rd
Rooms
Room details for 57 10th Concession, Seguin
| Type | Dimensions | Description |
|---|---|---|
| Living Main | 9.85 x 7.34 | |
| Dining Main | - | |
| Prim Bdrm Main | 4.26 x 4.80 | |
| Br Main | 1.32 x 3.96 | |
| Br Main | 3.65 x 3.96 | |
| Kitchen Main | 2.89 x 4.26 | |
| Family Main | 4.14 x 7.74 | |
| Rec Main | 3.78 x 7.46 | |
| Den Main | 2.92 x 3.35 | |
| Laundry Main | 3.35 x 4.72 | |
| Other | 1.82 x 2.13 | |
| Other | 1.82 x 1.98 |
| XXXXXXXX | XXX XX, XXXX |
XXXX XXX XXXX |
$XXX,XXX |
| XXX XX, XXXX |
XXXXXX XXX XXXX |
$XXX,XXX |
| XXXXXXXX XXXX | XXX XX, XXXX | $875,000 XXX XXXX |
| XXXXXXXX XXXXXX | XXX XX, XXXX | $889,000 XXX XXXX |

Watt Public School
Elementary: PublicMactier Public School
Elementary: PublicSt Peter the Apostle School
Elementary: CatholicGlen Orchard/Honey Harbour Public School
Elementary: PublicHumphrey Central Public School
Elementary: PublicParry Sound Public School School
Elementary: PublicÉcole secondaire Le Caron
Secondary: PublicSt Dominic Catholic Secondary School
Secondary: CatholicGravenhurst High School
Secondary: PublicParry Sound High School
Secondary: PublicBracebridge and Muskoka Lakes Secondary School
Secondary: PublicTrillium Lakelands' AETC's
Secondary: Public- 3 bath
- 4 bed
- 2000 sqft
33 Humphrey Drive, Seguin, Ontario • P2A 2W8 • Humphrey

