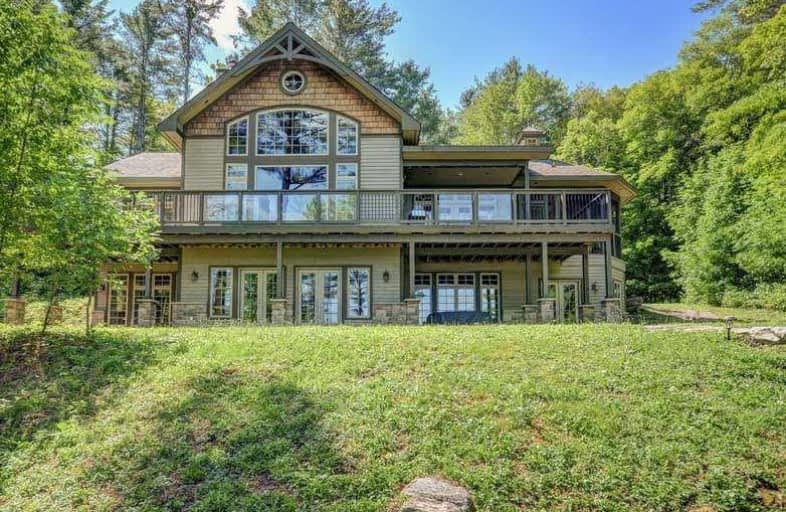Sold on Aug 13, 2020
Note: Property is not currently for sale or for rent.

-
Type: Detached
-
Style: 1 1/2 Storey
-
Size: 3500 sqft
-
Lot Size: 5.09 x 0 Acres
-
Age: 6-15 years
-
Taxes: $8,062 per year
-
Days on Site: 71 Days
-
Added: Jun 03, 2020 (2 months on market)
-
Updated:
-
Last Checked: 3 months ago
-
MLS®#: X4781382
-
Listed By: Cayman marshall international realty inc., brokerage
Newer Custom Built 2011 Cottage On Lake Rosseau With Stunning Views. This 4,700Sf Four Season Cottage Has 5+1 Bedrooms & 5 Bathrooms, Incl Main Floor Master W 4-Pc Ensuite. Premium Interior Finishes, Custom Wood Flrs, Great Room, Main Flr Laundry, Open Concept Layout, High Ceilings, Heated Floors, Stone Fireplaces, Chefs Kitchen W Viking Appliances. Surreal 4.5 Ac Mature Level Lot With Over 350' Of Water Frontage. Minutes To Port Sandfield & Town Of Rosseau.
Extras
Recent Updates: New Furnace 2016, Newer Bathrooms With Heated Floors.
Property Details
Facts for 59A Burgess Road, Seguin
Status
Days on Market: 71
Last Status: Sold
Sold Date: Aug 13, 2020
Closed Date: Oct 02, 2020
Expiry Date: Sep 11, 2020
Sold Price: $2,800,000
Unavailable Date: Aug 13, 2020
Input Date: Jun 04, 2020
Property
Status: Sale
Property Type: Detached
Style: 1 1/2 Storey
Size (sq ft): 3500
Age: 6-15
Area: Seguin
Availability Date: N/A
Inside
Bedrooms: 5
Bathrooms: 5
Kitchens: 1
Rooms: 21
Den/Family Room: Yes
Air Conditioning: Central Air
Fireplace: Yes
Washrooms: 5
Utilities
Electricity: Available
Gas: No
Cable: No
Telephone: Available
Building
Basement: Fin W/O
Basement 2: Finished
Heat Type: Forced Air
Heat Source: Propane
Exterior: Wood
Water Supply Type: Lake/River
Water Supply: Other
Special Designation: Unknown
Parking
Driveway: Private
Garage Type: None
Covered Parking Spaces: 6
Total Parking Spaces: 6
Fees
Tax Year: 2019
Tax Legal Description: Pt Lt 11 Con 3 Humphrey Pt 1 42R19175; Pt Shore*
Taxes: $8,062
Highlights
Feature: Clear View
Feature: Lake Access
Feature: Level
Feature: River/Stream
Feature: Wooded/Treed
Land
Cross Street: Burgess Road And Hwy
Municipality District: Seguin
Fronting On: North
Parcel Number: 521950508
Pool: None
Sewer: Septic
Lot Frontage: 5.09 Acres
Lot Irregularities: 353 Ft. Frontage
Acres: 5-9.99
Zoning: Sr1
Waterfront: Direct
Water Body Name: Rosseau
Water Body Type: Lake
Water Frontage: 107.59
Access To Property: Yr Rnd Municpal Rd
Water Features: Beachfront
Water Features: Dock
Shoreline: Natural
Shoreline: Sandy
Shoreline Allowance: Owned
Shoreline Exposure: N
Water Delivery Features: Heatd Waterlne
Water Delivery Features: Uv System
Rooms
Room details for 59A Burgess Road, Seguin
| Type | Dimensions | Description |
|---|---|---|
| Master Main | 3.66 x 4.27 | 4 Pc Ensuite |
| Sunroom Main | 4.27 x 3.66 | |
| 2nd Br Main | 3.66 x 2.44 | 3 Pc Ensuite |
| Great Rm Main | 5.49 x 6.10 | |
| Kitchen Main | 4.87 x 4.87 | |
| Laundry Main | 2.13 x 2.44 | |
| Foyer Main | 1.52 x 3.05 | |
| Dining Main | 3.66 x 4.27 | |
| Loft Upper | 7.32 x 6.71 | |
| Br Lower | 4.27 x 4.27 | |
| 2nd Br Lower | 4.27 x 4.27 | |
| 3rd Br Lower | 3.66 x 3.66 |
| XXXXXXXX | XXX XX, XXXX |
XXXX XXX XXXX |
$X,XXX,XXX |
| XXX XX, XXXX |
XXXXXX XXX XXXX |
$X,XXX,XXX | |
| XXXXXXXX | XXX XX, XXXX |
XXXXXXX XXX XXXX |
|
| XXX XX, XXXX |
XXXXXX XXX XXXX |
$X,XXX,XXX | |
| XXXXXXXX | XXX XX, XXXX |
XXXXXXXX XXX XXXX |
|
| XXX XX, XXXX |
XXXXXX XXX XXXX |
$X,XXX,XXX | |
| XXXXXXXX | XXX XX, XXXX |
XXXXXXX XXX XXXX |
|
| XXX XX, XXXX |
XXXXXX XXX XXXX |
$X,XXX,XXX |
| XXXXXXXX XXXX | XXX XX, XXXX | $2,800,000 XXX XXXX |
| XXXXXXXX XXXXXX | XXX XX, XXXX | $3,195,000 XXX XXXX |
| XXXXXXXX XXXXXXX | XXX XX, XXXX | XXX XXXX |
| XXXXXXXX XXXXXX | XXX XX, XXXX | $3,888,000 XXX XXXX |
| XXXXXXXX XXXXXXXX | XXX XX, XXXX | XXX XXXX |
| XXXXXXXX XXXXXX | XXX XX, XXXX | $3,888,000 XXX XXXX |
| XXXXXXXX XXXXXXX | XXX XX, XXXX | XXX XXXX |
| XXXXXXXX XXXXXX | XXX XX, XXXX | $3,888,000 XXX XXXX |

Watt Public School
Elementary: PublicMactier Public School
Elementary: PublicSt Peter the Apostle School
Elementary: CatholicGlen Orchard/Honey Harbour Public School
Elementary: PublicV K Greer Memorial Public School
Elementary: PublicHumphrey Central Public School
Elementary: PublicSt Dominic Catholic Secondary School
Secondary: CatholicGravenhurst High School
Secondary: PublicParry Sound High School
Secondary: PublicBracebridge and Muskoka Lakes Secondary School
Secondary: PublicHuntsville High School
Secondary: PublicTrillium Lakelands' AETC's
Secondary: Public

