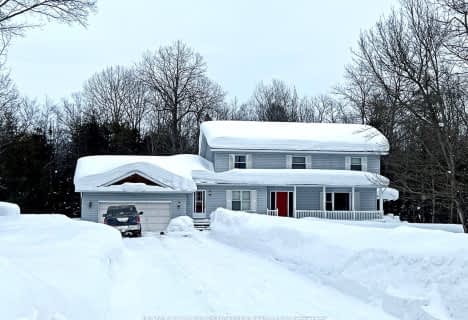
Mactier Public School
Elementary: Public
16.16 km
Parry Sound Intermediate School School
Elementary: Public
21.02 km
St Peter the Apostle School
Elementary: Catholic
19.92 km
Glen Orchard/Honey Harbour Public School
Elementary: Public
24.70 km
Humphrey Central Public School
Elementary: Public
2.03 km
Parry Sound Public School School
Elementary: Public
20.54 km
Georgian Bay District Secondary School
Secondary: Public
60.04 km
École secondaire Le Caron
Secondary: Public
58.50 km
Parry Sound High School
Secondary: Public
20.84 km
Bracebridge and Muskoka Lakes Secondary School
Secondary: Public
43.47 km
St Theresa's Separate School
Secondary: Catholic
60.01 km
Trillium Lakelands' AETC's
Secondary: Public
45.58 km

