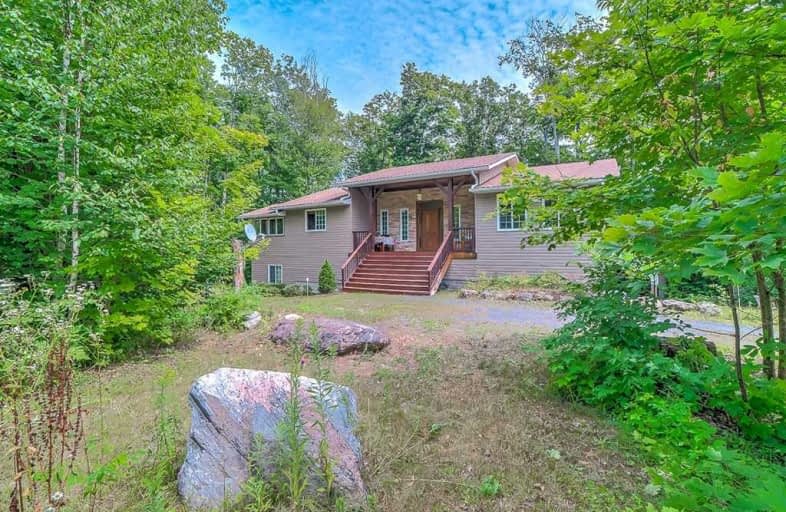Sold on Mar 11, 2020
Note: Property is not currently for sale or for rent.

-
Type: Detached
-
Style: Bungalow
-
Lot Size: 271.17 x 0 Feet
-
Age: No Data
-
Taxes: $1,781 per year
-
Days on Site: 201 Days
-
Added: Aug 23, 2019 (6 months on market)
-
Updated:
-
Last Checked: 3 months ago
-
MLS®#: X4555537
-
Listed By: Right at home realty inc., brokerage
Beautiful Rural Custom Built Luxury Single Home Located On A Quiet Dead End Road A Short 10 Minutes Drive To Parry Sound.This 12 Year Old 'Smart' Home Boasts A Gorgeous Custom Kitchen With An Extra Large Island.Hard Wood Flooring,Gas Fire Place In The Living Area,Solid Entry Door,Muskoka Room.The Master Suite With Large En-Suite With Corner Jacuzzi Tub,Double Sinks,Over Sized Shower And Walk In Closet.W/Out Basement With 3 & 2Pc Bath.With Almost New Furniture
Extras
S/S Fridge,Stove,Dishwasher,Microwave,Central Vacuum,Washer, Dryer,Wooden Stove (Inspectionletter),All Elf's,Window Covering And With All Furniture,4 Cameras Outside. Not Included:Sound System,Oven & Small Personal Belongs,2 Cameras Inside
Property Details
Facts for 9 Alves Lane, Seguin
Status
Days on Market: 201
Last Status: Sold
Sold Date: Mar 11, 2020
Closed Date: Apr 03, 2020
Expiry Date: Oct 23, 2020
Sold Price: $529,000
Unavailable Date: Mar 11, 2020
Input Date: Aug 23, 2019
Property
Status: Sale
Property Type: Detached
Style: Bungalow
Area: Seguin
Availability Date: 60-90
Inside
Bedrooms: 1
Bedrooms Plus: 2
Bathrooms: 3
Kitchens: 1
Rooms: 4
Den/Family Room: No
Air Conditioning: Central Air
Fireplace: Yes
Washrooms: 3
Building
Basement: Fin W/O
Heat Type: Forced Air
Heat Source: Propane
Exterior: Stone
Exterior: Vinyl Siding
Water Supply: Well
Special Designation: Unknown
Parking
Driveway: Private
Garage Spaces: 2
Garage Type: Built-In
Covered Parking Spaces: 4
Total Parking Spaces: 6
Fees
Tax Year: 2019
Tax Legal Description: Pcl 24170 Sec Ss;Lot 6 Pl 42M573,Except Part 1 Lt2
Taxes: $1,781
Land
Cross Street: Lake Joseph Rd To Bl
Municipality District: Seguin
Fronting On: North
Pool: None
Sewer: Septic
Lot Frontage: 271.17 Feet
Lot Irregularities: 271.17 Ft X 232.02 Ft
Acres: .50-1.99
Zoning: Rural Parry Soun
Additional Media
- Virtual Tour: http://www.gvapp.ca/client/9-alves-lane-seguin/
Rooms
Room details for 9 Alves Lane, Seguin
| Type | Dimensions | Description |
|---|---|---|
| Living Ground | 13.00 x 16.00 | Hardwood Floor, Combined W/Dining, Fireplace |
| Dining Ground | 13.00 x 19.60 | Hardwood Floor, Combined W/Living |
| Kitchen Ground | 16.00 x 21.00 | Hardwood Floor, W/O To Sunroom |
| Master Ground | 12.60 x 15.10 | Hardwood Floor, 5 Pc Ensuite, W/I Closet |
| 2nd Br Lower | 10.00 x 14.50 | Hardwood Floor, Closet, Large Window |
| 3rd Br Lower | 10.00 x 11.60 | Hardwood Floor, Closet, Large Window |
| Family Lower | 21.60 x 22.00 | Hardwood Floor, W/O To Yard, Large Window |
| Rec Lower | - | Hardwood Floor, W/O To Yard |
| XXXXXXXX | XXX XX, XXXX |
XXXX XXX XXXX |
$XXX,XXX |
| XXX XX, XXXX |
XXXXXX XXX XXXX |
$XXX,XXX |
| XXXXXXXX XXXX | XXX XX, XXXX | $529,000 XXX XXXX |
| XXXXXXXX XXXXXX | XXX XX, XXXX | $529,000 XXX XXXX |

Mactier Public School
Elementary: PublicParry Sound Intermediate School School
Elementary: PublicSt Peter the Apostle School
Elementary: CatholicMcDougall Public School
Elementary: PublicHumphrey Central Public School
Elementary: PublicParry Sound Public School School
Elementary: PublicGeorgian Bay District Secondary School
Secondary: PublicNorth Simcoe Campus
Secondary: PublicÉcole secondaire Le Caron
Secondary: PublicParry Sound High School
Secondary: PublicBracebridge and Muskoka Lakes Secondary School
Secondary: PublicSt Theresa's Separate School
Secondary: Catholic

