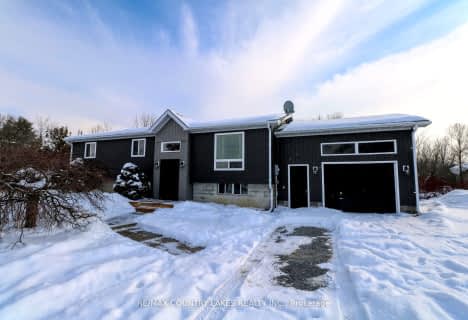
K P Manson Public School
Elementary: Public
0.32 km
Rama Central Public School
Elementary: Public
7.77 km
Gravenhurst Public School
Elementary: Public
15.34 km
Muskoka Beechgrove Public School
Elementary: Public
17.15 km
Couchiching Heights Public School
Elementary: Public
18.09 km
Severn Shores Public School
Elementary: Public
9.43 km
Orillia Campus
Secondary: Public
20.18 km
Gravenhurst High School
Secondary: Public
15.22 km
Patrick Fogarty Secondary School
Secondary: Catholic
18.52 km
Twin Lakes Secondary School
Secondary: Public
22.01 km
Trillium Lakelands' AETC's
Secondary: Public
28.93 km
Orillia Secondary School
Secondary: Public
20.04 km


