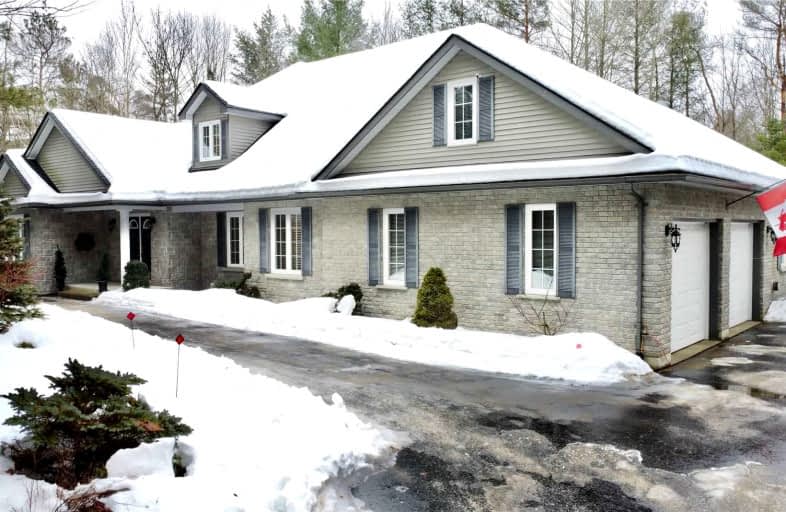Sold on Mar 13, 2022
Note: Property is not currently for sale or for rent.

-
Type: Detached
-
Style: 1 1/2 Storey
-
Size: 3500 sqft
-
Lot Size: 150.92 x 328.67 Feet
-
Age: 16-30 years
-
Taxes: $5,556 per year
-
Days on Site: 23 Days
-
Added: Feb 18, 2022 (3 weeks on market)
-
Updated:
-
Last Checked: 1 month ago
-
MLS®#: S5506840
-
Listed By: Century 21 b.j. roth realty ltd., brokerage
Welcome Home! The Second Floor Has The Master Living Space And Ensuite. The Main Floor Has A Large Eat-In Kitchen That Is Open To A Step Down Living Room With Fireplace And Also Has A Walkout To The Huge 3-Season Sunroom. From Here You Have Access To The Private Inground Pool And Pool House. The Main Floor Also Has Several Other Rooms Including Bedrooms, Office, Dining, Laundry And A Walkout To The Large 2 Car Garage. Off The Side Of The Garage Is A Fantastic
Extras
Workshop That Is Separate From The Actual Garage. The Basement Is High And Bright With A Large Rec Room, A Bar, Built-In Entertainment Unit, Office/Sewing Room And Still Room To Finish If You Need More Space.
Property Details
Facts for 1024 Sutherland Way, Severn
Status
Days on Market: 23
Last Status: Sold
Sold Date: Mar 13, 2022
Closed Date: May 19, 2022
Expiry Date: May 31, 2022
Sold Price: $1,410,000
Unavailable Date: Mar 13, 2022
Input Date: Feb 18, 2022
Property
Status: Sale
Property Type: Detached
Style: 1 1/2 Storey
Size (sq ft): 3500
Age: 16-30
Area: Severn
Community: Rural Severn
Availability Date: Tbd
Assessment Amount: $573,000
Assessment Year: 2022
Inside
Bedrooms: 3
Bathrooms: 3
Kitchens: 1
Rooms: 7
Den/Family Room: No
Air Conditioning: Central Air
Fireplace: Yes
Laundry Level: Main
Central Vacuum: Y
Washrooms: 3
Utilities
Electricity: Yes
Gas: Yes
Cable: Yes
Telephone: Yes
Building
Basement: Finished
Heat Type: Forced Air
Heat Source: Propane
Exterior: Brick
Exterior: Stone
Elevator: N
UFFI: No
Water Supply: Well
Special Designation: Unknown
Retirement: N
Parking
Driveway: Pvt Double
Garage Spaces: 2
Garage Type: Attached
Covered Parking Spaces: 8
Total Parking Spaces: 10
Fees
Tax Year: 2021
Tax Legal Description: See Geowarehouse
Taxes: $5,556
Highlights
Feature: School
Feature: School Bus Route
Land
Cross Street: Southwood & Sutherla
Municipality District: Severn
Fronting On: West
Parcel Number: 480420789
Pool: Inground
Sewer: Septic
Lot Depth: 328.67 Feet
Lot Frontage: 150.92 Feet
Acres: .50-1.99
Zoning: Rc4
Waterfront: None
Rooms
Room details for 1024 Sutherland Way, Severn
| Type | Dimensions | Description |
|---|---|---|
| Bathroom Main | - | 3 Pc Bath |
| Br Main | 4.52 x 3.94 | |
| Br Main | 3.63 x 3.99 | |
| Dining Main | 3.35 x 4.85 | |
| Den Main | 3.63 x 3.61 | |
| Kitchen Main | 5.03 x 4.90 | Eat-In Kitchen |
| Laundry Main | 3.05 x 2.79 | |
| Living Main | 5.38 x 5.11 | Fireplace, Sunken Room |
| Sunroom Main | 2.36 x 5.94 | |
| Br 2nd | 6.60 x 6.96 | |
| Bathroom 2nd | 5.97 x 3.05 | 5 Pc Ensuite |
| Rec Lower | 10.06 x 7.32 |
| XXXXXXXX | XXX XX, XXXX |
XXXX XXX XXXX |
$X,XXX,XXX |
| XXX XX, XXXX |
XXXXXX XXX XXXX |
$X,XXX,XXX |
| XXXXXXXX XXXX | XXX XX, XXXX | $1,410,000 XXX XXXX |
| XXXXXXXX XXXXXX | XXX XX, XXXX | $1,499,900 XXX XXXX |

École élémentaire publique L'Héritage
Elementary: PublicChar-Lan Intermediate School
Elementary: PublicSt Peter's School
Elementary: CatholicHoly Trinity Catholic Elementary School
Elementary: CatholicÉcole élémentaire catholique de l'Ange-Gardien
Elementary: CatholicWilliamstown Public School
Elementary: PublicÉcole secondaire publique L'Héritage
Secondary: PublicCharlottenburgh and Lancaster District High School
Secondary: PublicSt Lawrence Secondary School
Secondary: PublicÉcole secondaire catholique La Citadelle
Secondary: CatholicHoly Trinity Catholic Secondary School
Secondary: CatholicCornwall Collegiate and Vocational School
Secondary: Public

