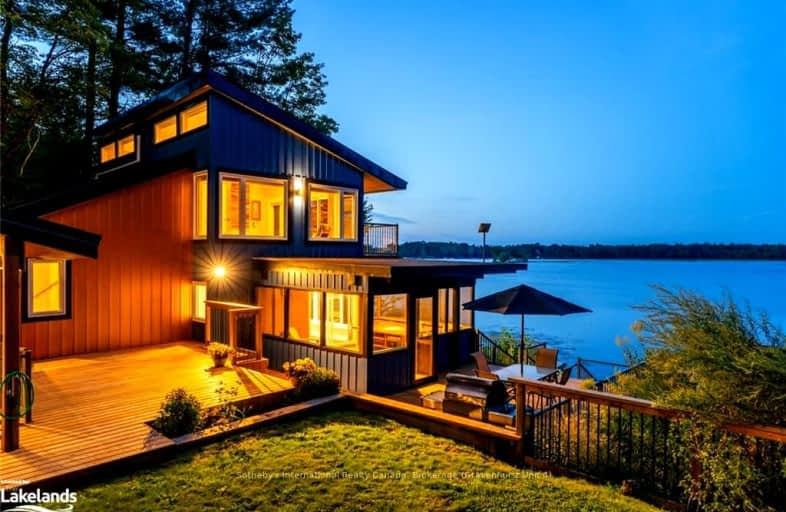Car-Dependent
- Almost all errands require a car.
0
/100
Somewhat Bikeable
- Almost all errands require a car.
23
/100

K P Manson Public School
Elementary: Public
6.50 km
Rama Central Public School
Elementary: Public
14.39 km
Gravenhurst Public School
Elementary: Public
10.56 km
Muskoka Beechgrove Public School
Elementary: Public
12.52 km
Couchiching Heights Public School
Elementary: Public
21.94 km
Severn Shores Public School
Elementary: Public
13.68 km
Orillia Campus
Secondary: Public
24.22 km
Gravenhurst High School
Secondary: Public
10.48 km
Patrick Fogarty Secondary School
Secondary: Catholic
22.20 km
Twin Lakes Secondary School
Secondary: Public
25.85 km
Trillium Lakelands' AETC's
Secondary: Public
24.97 km
Orillia Secondary School
Secondary: Public
23.77 km
-
Ungerman Gateway Park
Gravenhurst ON P1P 1N1 11.32km -
Tiki Lounge
165 Old Muskoka Rd, Gravenhurst ON P1P 1N3 12.31km -
O E l C Kitchen
7098 Rama Rd, Severn Bridge ON L0K 1L0 14.67km
-
TD Bank Financial Group
2303 Hwy 11, Gravenhurst ON P1P 0C8 8.05km -
BMO Bank of Montreal
225 Edward St, Gravenhurst ON P1P 1K8 9.57km -
CIBC
1190 Muskoka Rd S, Gravenhurst ON P1P 1K9 9.87km


