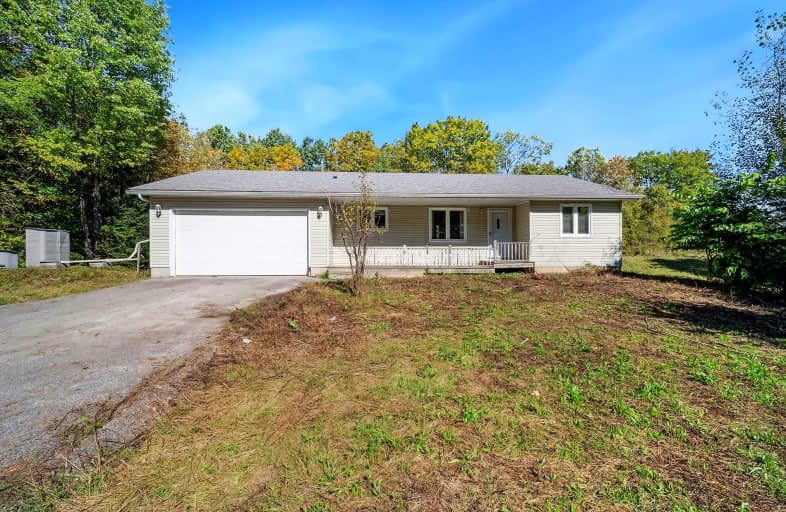Car-Dependent
- Almost all errands require a car.
0
/100
Somewhat Bikeable
- Most errands require a car.
29
/100

Warminster Elementary School
Elementary: Public
12.00 km
Coldwater Public School
Elementary: Public
9.36 km
Couchiching Heights Public School
Elementary: Public
15.66 km
Severn Shores Public School
Elementary: Public
12.15 km
Marchmont Public School
Elementary: Public
13.60 km
Notre Dame Catholic School
Elementary: Catholic
15.96 km
Orillia Campus
Secondary: Public
17.80 km
Gravenhurst High School
Secondary: Public
22.58 km
Patrick Fogarty Secondary School
Secondary: Catholic
15.49 km
Twin Lakes Secondary School
Secondary: Public
18.65 km
St Theresa's Separate School
Secondary: Catholic
26.83 km
Orillia Secondary School
Secondary: Public
16.76 km
-
Cottage Clarke
Coldwater ON 11.82km -
Couchiching Conservancy
1485 Division Rd W, Orillia ON L3V 6H2 13.12km -
Lucky's McEwen Potty Stop
13.33km
-
TD Bank Financial Group
7 Coldwater Rd, Coldwater ON L0K 1E0 9.8km -
TD Canada Trust Branch and ATM
7 Coldwater Rd, Coldwater ON L0K 1E0 9.8km -
TD Canada Trust ATM
7 Coldwater Rd, Coldwater ON L0K 1E0 9.8km



