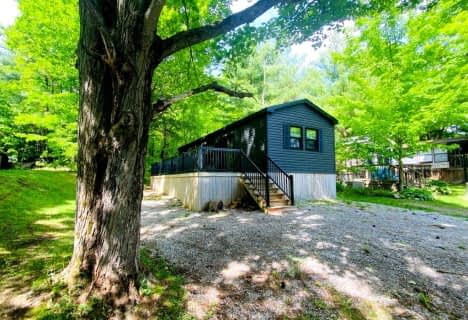
K P Manson Public School
Elementary: Public
0.80 km
Rama Central Public School
Elementary: Public
7.70 km
Gravenhurst Public School
Elementary: Public
16.00 km
Muskoka Beechgrove Public School
Elementary: Public
17.85 km
Couchiching Heights Public School
Elementary: Public
17.13 km
Severn Shores Public School
Elementary: Public
8.47 km
Orillia Campus
Secondary: Public
19.24 km
Gravenhurst High School
Secondary: Public
15.88 km
Patrick Fogarty Secondary School
Secondary: Catholic
17.54 km
Twin Lakes Secondary School
Secondary: Public
21.06 km
Trillium Lakelands' AETC's
Secondary: Public
29.75 km
Orillia Secondary School
Secondary: Public
19.08 km


