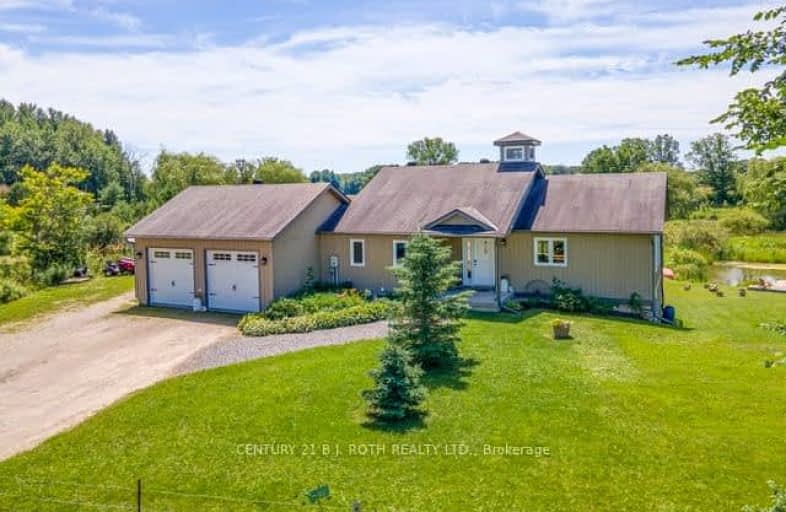Car-Dependent
- Almost all errands require a car.
0
/100
Somewhat Bikeable
- Most errands require a car.
28
/100

Warminster Elementary School
Elementary: Public
12.10 km
Coldwater Public School
Elementary: Public
9.65 km
Couchiching Heights Public School
Elementary: Public
15.57 km
Severn Shores Public School
Elementary: Public
11.91 km
Marchmont Public School
Elementary: Public
13.62 km
Notre Dame Catholic School
Elementary: Catholic
15.93 km
Orillia Campus
Secondary: Public
17.72 km
Gravenhurst High School
Secondary: Public
22.37 km
Patrick Fogarty Secondary School
Secondary: Catholic
15.41 km
Twin Lakes Secondary School
Secondary: Public
18.60 km
St Theresa's Separate School
Secondary: Catholic
27.12 km
Orillia Secondary School
Secondary: Public
16.69 km
-
Couchiching Conservancy
1485 Division Rd W, Orillia ON L3V 6H2 13.1km -
O E l C Kitchen
7098 Rama Rd, Severn Bridge ON L0K 1L0 14.93km -
Odas Park
15.49km
-
TD Bank Financial Group
7 Coldwater Rd, Coldwater ON L0K 1E0 10.09km -
TD Canada Trust ATM
7 Coldwater Rd, Coldwater ON L0K 1E0 10.09km -
TD Canada Trust Branch and ATM
7 Coldwater Rd, Coldwater ON L0K 1E0 10.09km


