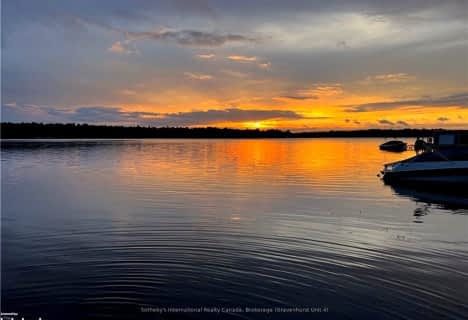Sold on Nov 02, 2021
Note: Property is not currently for sale or for rent.

-
Type: Detached
-
Style: 2-Storey
-
Lot Size: 221.85 x 156.91 Acres
-
Age: 16-30 years
-
Taxes: $4,408 per year
-
Days on Site: 5 Days
-
Added: Jul 04, 2023 (5 days on market)
-
Updated:
-
Last Checked: 1 month ago
-
MLS®#: S6312614
-
Listed By: Re/max hallmark chilton realty brokerage
Welcome to 1176 Grandview Lodge Rd which is on the market for the first time ever. This property has been in the same family for more than a century, although the home itself is definitely all 21st century. This home features 3 bedrooms and two bathrooms in about 16oo square feet. All of the mechanicals, septic and well are recent and up to modern code and the roof was re-shingled October 2021. This is a year round home with just over an acre of land, and 221 feet of shallow entry water front. This move in ready waterfront home is just 20 years old, with an L-shaped main living space that combines the kitchen, dining area and family room with corner fireplace. There is a main floor bedroom which could also serve as a home office. The principal suite has a beautiful balcony overlooking the waterfront. The full basement is unfinished and has an outside entry, and the separate garage is an oversized double. Sparrow lake has two marinas and is a boaters paradise. It's part of the Trent Sev
Property Details
Facts for 1176 Grandview Lodge Road, Severn
Status
Days on Market: 5
Last Status: Sold
Sold Date: Nov 02, 2021
Closed Date: Dec 15, 2021
Expiry Date: Apr 27, 2022
Sold Price: $1,310,000
Unavailable Date: Nov 02, 2021
Input Date: Oct 29, 2021
Prior LSC: Sold
Property
Status: Sale
Property Type: Detached
Style: 2-Storey
Age: 16-30
Area: Severn
Community: Rural Severn
Availability Date: FLEX
Assessment Amount: $523,000
Assessment Year: 2016
Inside
Bedrooms: 3
Bathrooms: 3
Kitchens: 1
Rooms: 9
Air Conditioning: Central Air
Washrooms: 3
Building
Basement: Full
Basement 2: Sep Entrance
Exterior: Vinyl Siding
Elevator: N
UFFI: No
Retirement: N
Parking
Covered Parking Spaces: 5
Total Parking Spaces: 7
Fees
Tax Year: 2021
Tax Legal Description: PT LT 23 CON 14 NORTH ORILLIA PT 4, 51R8798; T/W R
Taxes: $4,408
Land
Cross Street: Torpitt Rd To Grandv
Municipality District: Severn
Fronting On: South
Parcel Number: 740650418
Pool: None
Sewer: Septic
Lot Depth: 156.91 Acres
Lot Frontage: 221.85 Acres
Acres: .50-1.99
Zoning: SR1
Water Body Type: Lake
Water Frontage: 232.08
Access To Property: Private Road
Access To Property: Yr Rnd Municpal Rd
Easements Restrictions: Easement
Easements Restrictions: Right Of Way
Water Features: Dock
Water Features: Watrfrnt-Deeded
Shoreline Allowance: Owned
Rooms
Room details for 1176 Grandview Lodge Road, Severn
| Type | Dimensions | Description |
|---|---|---|
| Kitchen Main | 4.55 x 2.74 | |
| Dining Main | 3.56 x 3.20 | |
| Great Rm Main | 5.38 x 4.39 | |
| Br Main | 3.40 x 4.11 | |
| Bathroom Main | - | |
| Bathroom Main | - | |
| Br 2nd | 4.67 x 3.43 | |
| Bathroom 2nd | - | |
| Br 2nd | 3.30 x 4.67 |
| XXXXXXXX | XXX XX, XXXX |
XXXX XXX XXXX |
$X,XXX,XXX |
| XXX XX, XXXX |
XXXXXX XXX XXXX |
$X,XXX,XXX | |
| XXXXXXXX | XXX XX, XXXX |
XXXX XXX XXXX |
$X,XXX,XXX |
| XXX XX, XXXX |
XXXXXX XXX XXXX |
$X,XXX,XXX |
| XXXXXXXX XXXX | XXX XX, XXXX | $1,310,000 XXX XXXX |
| XXXXXXXX XXXXXX | XXX XX, XXXX | $1,098,000 XXX XXXX |
| XXXXXXXX XXXX | XXX XX, XXXX | $1,310,000 XXX XXXX |
| XXXXXXXX XXXXXX | XXX XX, XXXX | $1,098,000 XXX XXXX |

K P Manson Public School
Elementary: PublicRama Central Public School
Elementary: PublicGravenhurst Public School
Elementary: PublicMuskoka Beechgrove Public School
Elementary: PublicCouchiching Heights Public School
Elementary: PublicSevern Shores Public School
Elementary: PublicOrillia Campus
Secondary: PublicGravenhurst High School
Secondary: PublicPatrick Fogarty Secondary School
Secondary: CatholicTwin Lakes Secondary School
Secondary: PublicTrillium Lakelands' AETC's
Secondary: PublicOrillia Secondary School
Secondary: Public- 2 bath
- 3 bed
1658 PENINSULA POINT Road, Severn, Ontario • P0E 1N0 • Rural Severn

