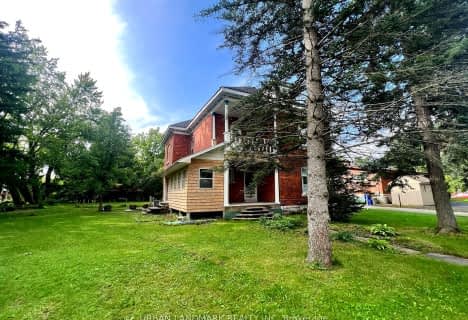Sold on Jul 05, 2018
Note: Property is not currently for sale or for rent.

-
Type: Detached
-
Style: 2-Storey
-
Lot Size: 69.9 x 330
-
Age: 100+ years
-
Taxes: $2,400 per year
-
Days on Site: 37 Days
-
Added: Jul 03, 2023 (1 month on market)
-
Updated:
-
Last Checked: 1 month ago
-
MLS®#: S6289116
-
Listed By: Keller williams experience realty, brokerage
Gorgeous century home with 70 feet of waterfront on the Coldwater River! Fish for salmon and trout from your own front yard! 5 Beds, 3.1 Baths including 3 Ensuites, making this an ideal property for a Bed & Breakfast! Inground pool, Kitchen reno'd in '10, Fam Rm addition w/ vaulted ceiling in '07, hardwood flooring, french doors, claw foot tub, skylights & so much more! Visit our site to experience a 3D interactive tour!
Property Details
Facts for 12 Reinbird Street, Severn
Status
Days on Market: 37
Last Status: Sold
Sold Date: Jul 05, 2018
Closed Date: Sep 27, 2018
Expiry Date: Sep 30, 2018
Sold Price: $625,000
Unavailable Date: Nov 30, -0001
Input Date: May 30, 2018
Prior LSC: Sold
Property
Status: Sale
Property Type: Detached
Style: 2-Storey
Age: 100+
Area: Severn
Community: Coldwater
Availability Date: FLEX
Assessment Amount: $282,500
Assessment Year: 2018
Inside
Bedrooms: 5
Bathrooms: 3
Kitchens: 1
Rooms: 16
Air Conditioning: None
Fireplace: No
Washrooms: 3
Building
Basement: Part Bsmt
Basement 2: Unfinished
Exterior: Board/Batten
Exterior: Brick
Parking
Driveway: Pvt Double
Covered Parking Spaces: 6
Total Parking Spaces: 6
Fees
Tax Year: 2017
Tax Legal Description: PT NW1/4 LT 23 CON 12 MEDONTE PT 1, RD235; S/T RO5
Taxes: $2,400
Land
Cross Street: Hwy 400 North To Exi
Municipality District: Severn
Parcel Number: 585940082
Pool: Inground
Sewer: Sewers
Lot Depth: 330
Lot Frontage: 69.9
Lot Irregularities: Irreg Approx As Per G
Acres: < .50
Zoning: RI + EP
Water Features: Watrfrnt-Deeded
Rooms
Room details for 12 Reinbird Street, Severn
| Type | Dimensions | Description |
|---|---|---|
| Family Main | 3.46 x 6.11 | Cathedral Ceiling, Fireplace, French Doors |
| Kitchen Main | 3.17 x 4.01 | |
| Dining Main | 4.51 x 4.80 | Bay Window, Hardwood Floor |
| Laundry Main | 1.60 x 3.29 | |
| Living Main | 3.86 x 4.53 | French Doors, Hardwood Floor |
| Br 2nd | 4.14 x 4.38 | Hardwood Floor |
| Br 2nd | 3.62 x 4.44 | Hardwood Floor, W/I Closet |
| Br 2nd | 3.32 x 3.47 | Hardwood Floor |
| Bathroom 2nd | - | Heated Floor |
| Br 2nd | 3.51 x 3.58 | Bay Window, Hardwood Floor |
| Bathroom 2nd | - |
| XXXXXXXX | XXX XX, XXXX |
XXXX XXX XXXX |
$XXX,XXX |
| XXX XX, XXXX |
XXXXXX XXX XXXX |
$XXX,XXX |
| XXXXXXXX XXXX | XXX XX, XXXX | $625,000 XXX XXXX |
| XXXXXXXX XXXXXX | XXX XX, XXXX | $650,000 XXX XXXX |

Hillsdale Elementary School
Elementary: PublicWarminster Elementary School
Elementary: PublicSt Antoine Daniel Catholic School
Elementary: CatholicColdwater Public School
Elementary: PublicMarchmont Public School
Elementary: PublicTay Shores Public School
Elementary: PublicNorth Simcoe Campus
Secondary: PublicOrillia Campus
Secondary: PublicPatrick Fogarty Secondary School
Secondary: CatholicTwin Lakes Secondary School
Secondary: PublicSt Theresa's Separate School
Secondary: CatholicOrillia Secondary School
Secondary: Public- 3 bath
- 5 bed
- 3500 sqft
1 Sturgeon Bay Road, Severn, Ontario • L0K 1E0 • Coldwater

