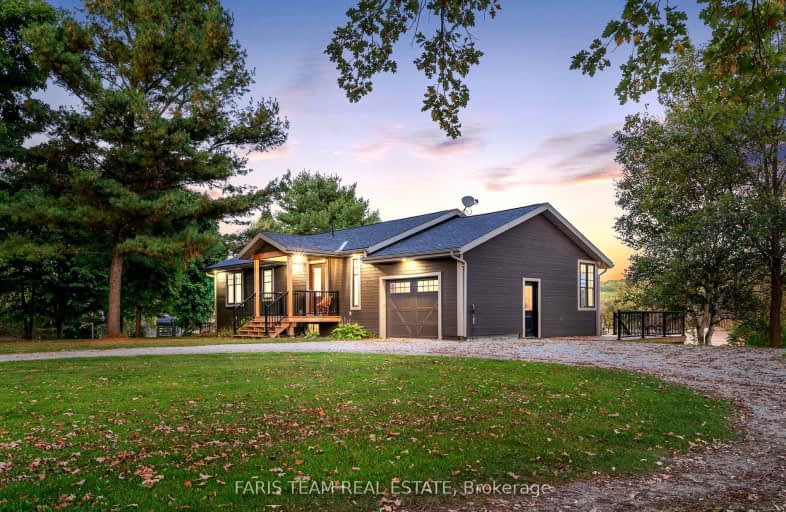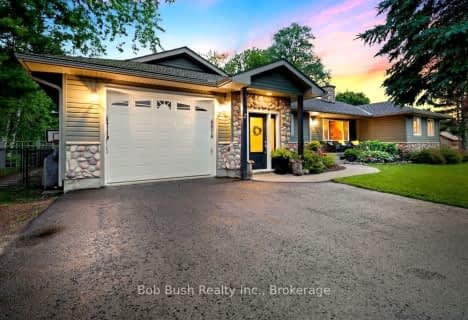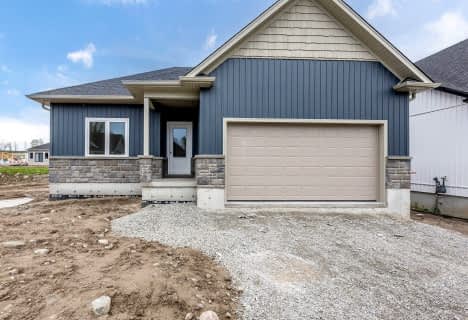
Car-Dependent
- Almost all errands require a car.
Somewhat Bikeable
- Most errands require a car.

Hillsdale Elementary School
Elementary: PublicWarminster Elementary School
Elementary: PublicSt Antoine Daniel Catholic School
Elementary: CatholicColdwater Public School
Elementary: PublicMarchmont Public School
Elementary: PublicTay Shores Public School
Elementary: PublicNorth Simcoe Campus
Secondary: PublicOrillia Campus
Secondary: PublicPatrick Fogarty Secondary School
Secondary: CatholicTwin Lakes Secondary School
Secondary: PublicSt Theresa's Separate School
Secondary: CatholicOrillia Secondary School
Secondary: Public-
Lucky's McEwen Potty Stop
9.19km -
Cottage Clarke
Coldwater ON 13.01km -
Couchiching Conservancy
1485 Division Rd W, Orillia ON L3V 6H2 14.29km
-
TD Canada Trust ATM
7 Coldwater Rd, Coldwater ON L0K 1E0 1.32km -
TD Bank Financial Group
78 Lone Pine Rd, Port Severn ON L0K 1S0 14.41km -
TD Canada Trust ATM
78 Lone Pine Rd, Port Severn ON L0K 1S0 14.42km









