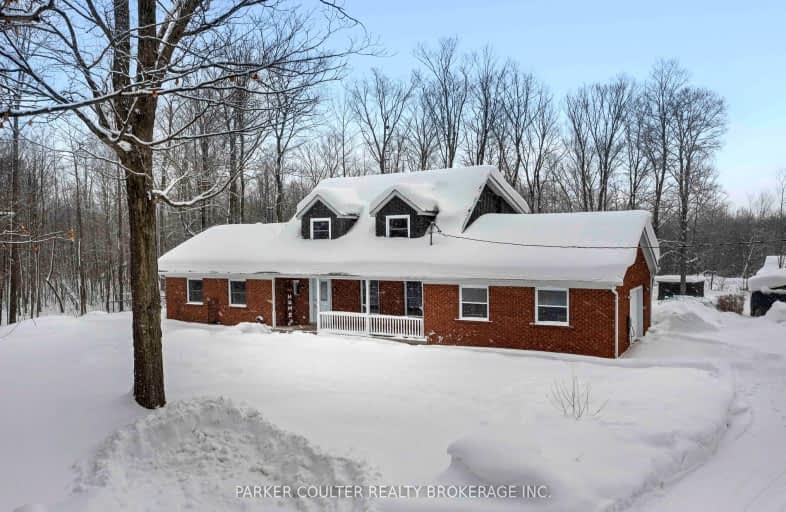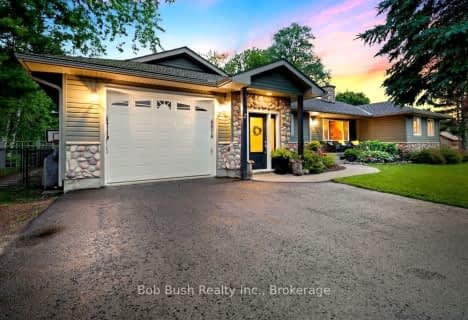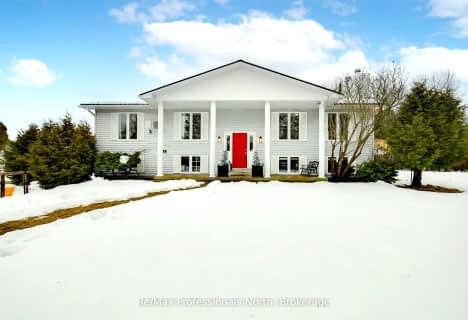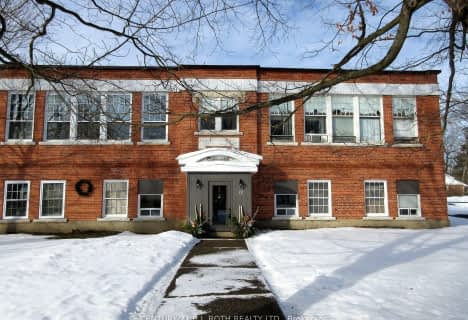Car-Dependent
- Almost all errands require a car.
Somewhat Bikeable
- Most errands require a car.

Warminster Elementary School
Elementary: PublicSt Antoine Daniel Catholic School
Elementary: CatholicColdwater Public School
Elementary: PublicMarchmont Public School
Elementary: PublicNotre Dame Catholic School
Elementary: CatholicTay Shores Public School
Elementary: PublicNorth Simcoe Campus
Secondary: PublicOrillia Campus
Secondary: PublicPatrick Fogarty Secondary School
Secondary: CatholicTwin Lakes Secondary School
Secondary: PublicSt Theresa's Separate School
Secondary: CatholicOrillia Secondary School
Secondary: Public-
Lucky's McEwen Potty Stop
10.01km -
Cottage Clarke
Coldwater ON 12.62km -
Couchiching Conservancy
1485 Division Rd W, Orillia ON L3V 6H2 12.94km
-
TD Canada Trust Branch and ATM
7 Coldwater Rd, Coldwater ON L0K 1E0 3.03km -
TD Canada Trust ATM
7 Coldwater Rd, Coldwater ON L0K 1E0 3.03km -
TD Bank Financial Group
78 Lone Pine Rd, Port Severn ON L0K 1S0 15.16km












