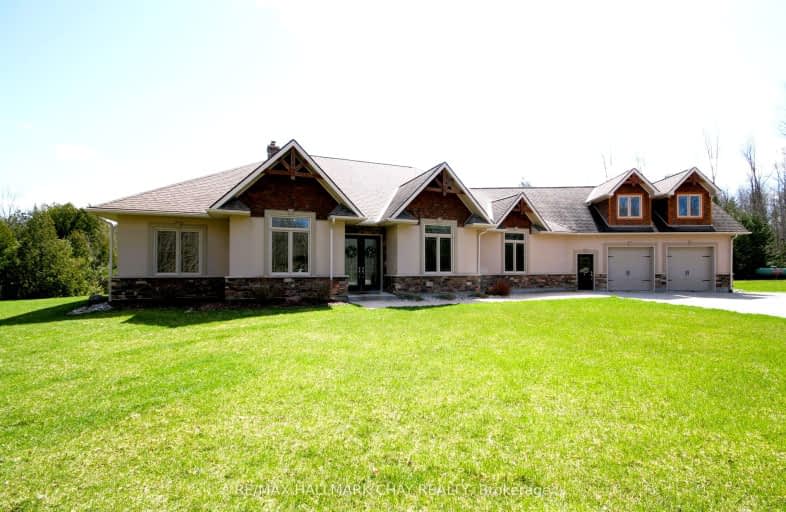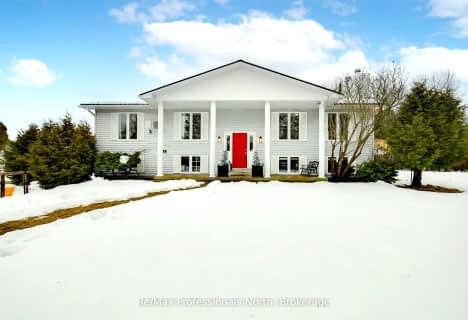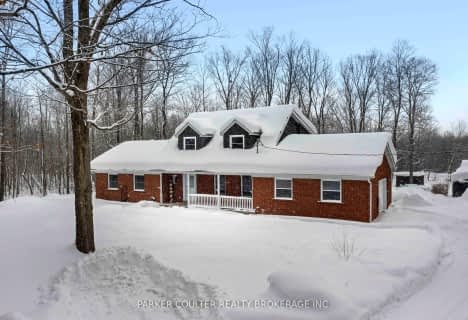Car-Dependent
- Almost all errands require a car.
0
/100
Somewhat Bikeable
- Almost all errands require a car.
21
/100

Warminster Elementary School
Elementary: Public
8.38 km
St Antoine Daniel Catholic School
Elementary: Catholic
13.49 km
Coldwater Public School
Elementary: Public
3.06 km
Marchmont Public School
Elementary: Public
11.70 km
Notre Dame Catholic School
Elementary: Catholic
14.95 km
Tay Shores Public School
Elementary: Public
14.36 km
North Simcoe Campus
Secondary: Public
21.67 km
Orillia Campus
Secondary: Public
17.92 km
Patrick Fogarty Secondary School
Secondary: Catholic
15.92 km
Twin Lakes Secondary School
Secondary: Public
18.00 km
St Theresa's Separate School
Secondary: Catholic
21.61 km
Orillia Secondary School
Secondary: Public
16.64 km
-
Couchiching Conservancy
1485 Division Rd W, Orillia ON L3V 6H2 12.42km -
Odas Park
14.51km -
Clayt French Park
114 Atlantis Dr, Orillia ON 15.35km
-
TD Bank Financial Group
7 Coldwater Rd, Coldwater ON L0K 1E0 3.36km -
TD Canada Trust Branch and ATM
7 Coldwater Rd, Coldwater ON L0K 1E0 3.38km -
TD Canada Trust ATM
7 Coldwater Rd, Coldwater ON L0K 1E0 3.38km




