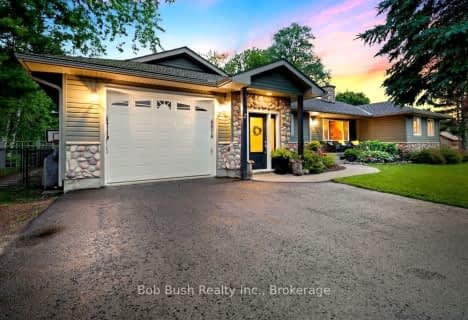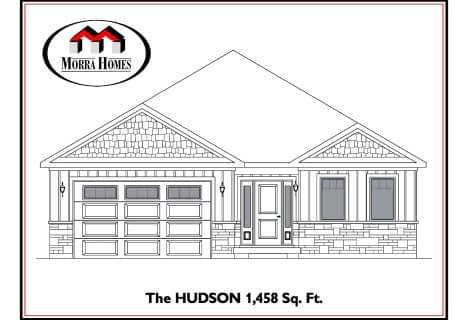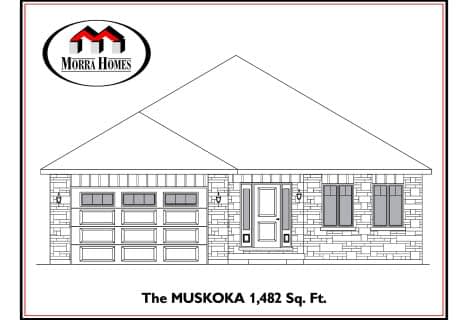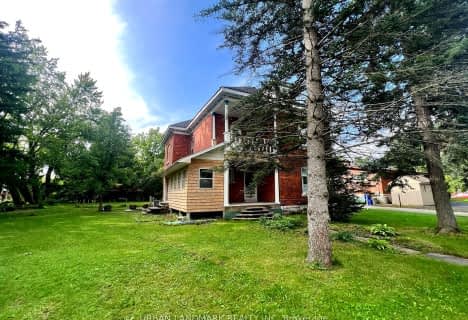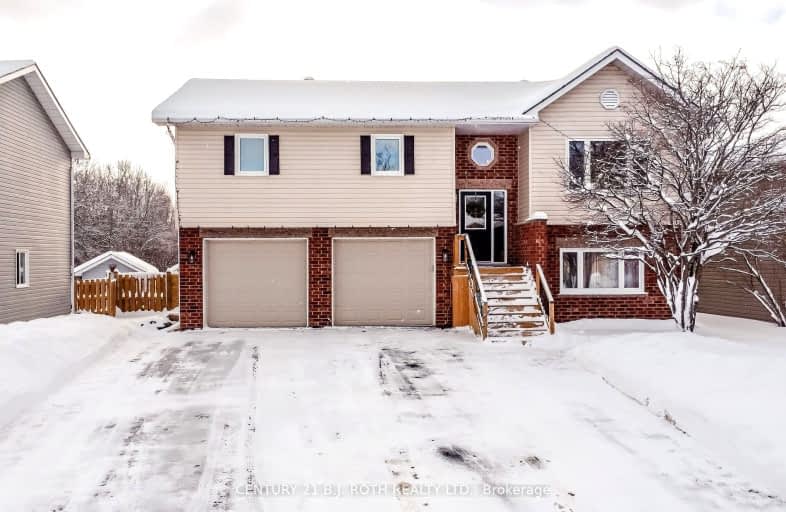
Car-Dependent
- Most errands require a car.
Somewhat Bikeable
- Most errands require a car.

Hillsdale Elementary School
Elementary: PublicWarminster Elementary School
Elementary: PublicSt Antoine Daniel Catholic School
Elementary: CatholicColdwater Public School
Elementary: PublicMarchmont Public School
Elementary: PublicTay Shores Public School
Elementary: PublicNorth Simcoe Campus
Secondary: PublicOrillia Campus
Secondary: PublicPatrick Fogarty Secondary School
Secondary: CatholicTwin Lakes Secondary School
Secondary: PublicSt Theresa's Separate School
Secondary: CatholicOrillia Secondary School
Secondary: Public-
Lucky's McEwen Potty Stop
8km -
Cottage Clarke
Coldwater ON 11.65km -
Talbot Park
Tay ON L0K 1R0 14.44km
-
TD Bank Financial Group
7 Coldwater Rd, Coldwater ON L0K 1E0 0.84km -
TD Bank Financial Group
78 Lone Pine Rd, Port Severn ON L0K 1S0 13.22km -
Localcoin Bitcoin ATM - Westridge Convenience
3300 Monarch Dr, Orillia ON L3V 8A2 18.36km





