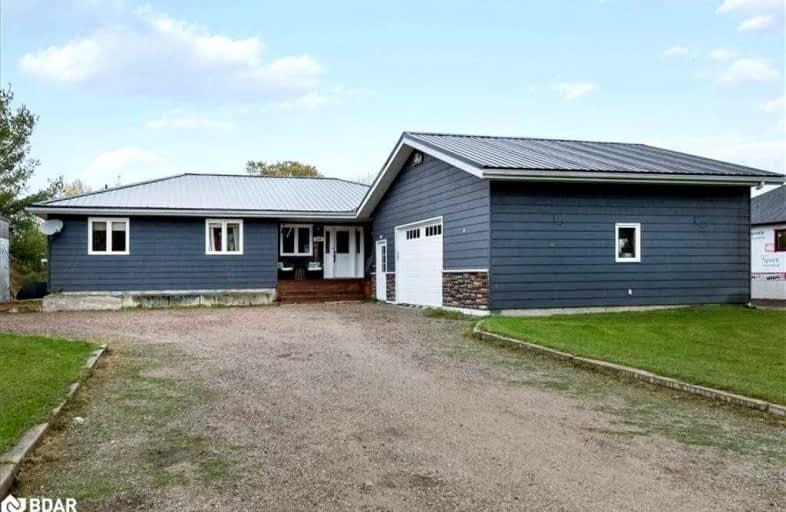Sold on Nov 25, 2021
Note: Property is not currently for sale or for rent.

-
Type: Detached
-
Style: Bungalow
-
Lot Size: 189.46 x 247 Feet
-
Age: 16-30 years
-
Taxes: $1,821 per year
-
Days on Site: 29 Days
-
Added: Oct 27, 2021 (4 weeks on market)
-
Updated:
-
Last Checked: 6 hours ago
-
MLS®#: S5414765
-
Listed By: Exit lifestyle realty, brokerage
Convenietly Located Minutes From Hwy 400 In An Upscale Community, This Home Is A Rare Find Located At The End Of The Street. Pride Of Ownership Is Seen As Soon As You Walk In The Door And Is Move In Ready For You And Your Family To Call Home. With A Beautiful Open Concept, Kitchen, Dining And Living Area It Allows For Quality Time For Family And Entertaining. Patio Door Leads You To A Large Deck Approx. 15' X 15' Overlooking The Back Yard Surrounded By Nature
Extras
Inclusions: Main Level: Fridge, Microwave, Stove/Oven. Lower Level: Dishwasher Exclusions: Washer/Dryer & Upright Freezer. Lower Level: Fridge, Stove, Microwave, Washer/Dryer & Upright Freezer. Satellite & Internet Receivers
Property Details
Facts for 120 Hillside Drive East, Severn
Status
Days on Market: 29
Last Status: Sold
Sold Date: Nov 25, 2021
Closed Date: Feb 02, 2022
Expiry Date: Mar 26, 2022
Sold Price: $860,000
Unavailable Date: Nov 25, 2021
Input Date: Oct 27, 2021
Property
Status: Sale
Property Type: Detached
Style: Bungalow
Age: 16-30
Area: Severn
Community: Port Severn
Availability Date: Tba
Assessment Amount: $253,000
Assessment Year: 2021
Inside
Bedrooms: 2
Bedrooms Plus: 2
Bathrooms: 2
Kitchens: 1
Kitchens Plus: 1
Rooms: 3
Den/Family Room: No
Air Conditioning: Central Air
Fireplace: No
Laundry Level: Main
Central Vacuum: Y
Washrooms: 2
Building
Basement: Full
Basement 2: Sep Entrance
Heat Type: Forced Air
Heat Source: Propane
Exterior: Other
Elevator: N
UFFI: No
Water Supply Type: Drilled Well
Water Supply: Well
Special Designation: Unknown
Parking
Driveway: Private
Garage Spaces: 2
Garage Type: Attached
Covered Parking Spaces: 4
Total Parking Spaces: 6
Fees
Tax Year: 2021
Tax Legal Description: Con 3 Lot 31 Plan M616 Lot 26 Reg 0.70 Ac
Taxes: $1,821
Land
Cross Street: Hwy 400/ Exit 156/Hi
Municipality District: Severn
Fronting On: North
Parcel Number: 480180043
Pool: None
Sewer: Septic
Lot Depth: 247 Feet
Lot Frontage: 189.46 Feet
Acres: .50-1.99
Zoning: R1
Waterfront: None
Rooms
Room details for 120 Hillside Drive East, Severn
| Type | Dimensions | Description |
|---|---|---|
| Foyer Main | 2.07 x 4.05 | Tile Floor, Large Closet |
| Kitchen Main | 3.93 x 7.35 | W/O To Deck, Hardwood Floor, Combined W/Dining |
| Living Main | 3.90 x 4.45 | Large Window, Hardwood Floor |
| Prim Bdrm Main | 3.38 x 5.06 | Separate Shower, 4 Pc Ensuite, W/I Closet |
| Den Main | 3.23 x 3.63 | Hardwood Floor |
| 2nd Br Main | 3.05 x 3.38 | Hardwood Floor |
| Bathroom Main | - | 2 Pc Bath |
| Mudroom Main | 2.13 x 3.69 | Pantry, Tile Floor, Combined W/Laundry |
| 3rd Br Lower | 3.05 x 5.18 | W/I Closet, Laminate |
| 4th Br Lower | 3.37 x 3.99 | Laminate |
| Kitchen Lower | 4.18 x 6.86 | Laminate, Double Sink, Walk-Out |
| Bathroom Lower | - | 4 Pc Bath, Laminate |
| XXXXXXXX | XXX XX, XXXX |
XXXX XXX XXXX |
$XXX,XXX |
| XXX XX, XXXX |
XXXXXX XXX XXXX |
$XXX,XXX |
| XXXXXXXX XXXX | XXX XX, XXXX | $860,000 XXX XXXX |
| XXXXXXXX XXXXXX | XXX XX, XXXX | $789,999 XXX XXXX |

École élémentaire publique L'Héritage
Elementary: PublicSt Peter's School
Elementary: CatholicSt Lawrence Intermediate School
Elementary: PublicImmaculate Conception Separate School
Elementary: CatholicHoly Trinity Catholic Elementary School
Elementary: CatholicÉcole élémentaire publique Rose des Vents
Elementary: PublicSt Matthew Catholic Secondary School
Secondary: CatholicÉcole secondaire publique L'Héritage
Secondary: PublicSt Lawrence Secondary School
Secondary: PublicÉcole secondaire catholique La Citadelle
Secondary: CatholicHoly Trinity Catholic Secondary School
Secondary: CatholicCornwall Collegiate and Vocational School
Secondary: Public

