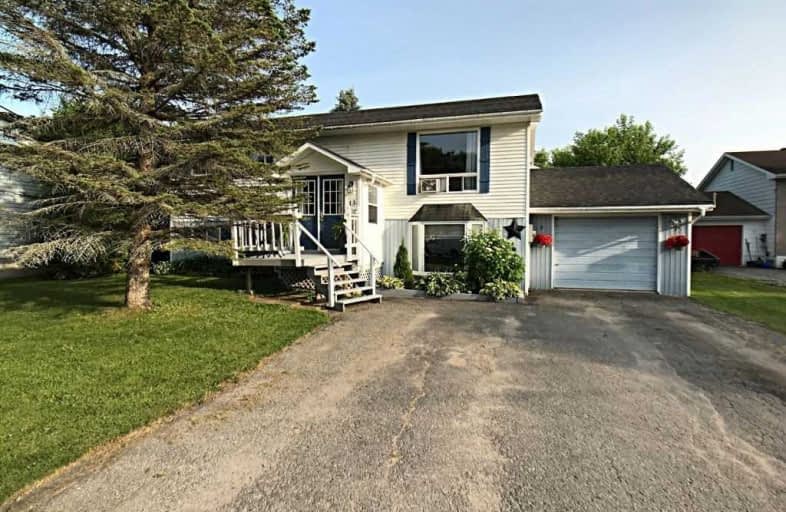Sold on Aug 28, 2019
Note: Property is not currently for sale or for rent.

-
Type: Detached
-
Style: Bungalow-Raised
-
Size: 1100 sqft
-
Lot Size: 75.24 x 150.48 Feet
-
Age: No Data
-
Taxes: $2,013 per year
-
Days on Site: 44 Days
-
Added: Sep 07, 2019 (1 month on market)
-
Updated:
-
Last Checked: 1 month ago
-
MLS®#: S4517876
-
Listed By: Purplebricks, brokerage
Larger Than It Looks! This Lovely Raised Bungalow Is Nestled In The Quiet Town Of Coldwater W/Easy Access To Schools, Amenities, And Highways 400 & 12 To Barrie, Orillia, And Midland. Large Bright Open Concept Layout, Great For Entertaining, Lower Level Rec Room, With Sunshine All Day Due To Southern Exposure. Economically Heated With Two Natural Gas Fireplaces. Private, Fenced In Back Yard With Patio And Gazebo. Includes A Basement Bedroom.
Property Details
Facts for 13 Gill Street, Severn
Status
Days on Market: 44
Last Status: Sold
Sold Date: Aug 28, 2019
Closed Date: Oct 01, 2019
Expiry Date: Nov 14, 2019
Sold Price: $395,000
Unavailable Date: Aug 28, 2019
Input Date: Jul 15, 2019
Property
Status: Sale
Property Type: Detached
Style: Bungalow-Raised
Size (sq ft): 1100
Area: Severn
Community: Coldwater
Availability Date: Flex
Inside
Bedrooms: 2
Bedrooms Plus: 1
Bathrooms: 2
Kitchens: 1
Kitchens Plus: 1
Rooms: 5
Den/Family Room: Yes
Air Conditioning: Window Unit
Fireplace: Yes
Washrooms: 2
Building
Basement: Finished
Heat Type: Baseboard
Heat Source: Electric
Exterior: Vinyl Siding
Water Supply: Municipal
Special Designation: Unknown
Parking
Driveway: Private
Garage Spaces: 1
Garage Type: Attached
Covered Parking Spaces: 4
Total Parking Spaces: 5
Fees
Tax Year: 2019
Tax Legal Description: Lt 10 S/S Gill St Pl 389 Coldwater; Severn
Taxes: $2,013
Land
Cross Street: Coldwater Rd To Gill
Municipality District: Severn
Fronting On: South
Pool: None
Sewer: Sewers
Lot Depth: 150.48 Feet
Lot Frontage: 75.24 Feet
Acres: < .50
Rooms
Room details for 13 Gill Street, Severn
| Type | Dimensions | Description |
|---|---|---|
| Master Main | 3.15 x 4.60 | |
| 2nd Br Main | 3.15 x 3.63 | |
| Dining Main | 3.86 x 4.75 | |
| Kitchen Main | 3.51 x 3.84 | |
| Living Main | 3.99 x 4.14 | |
| 3rd Br Bsmt | 3.89 x 4.78 | |
| Family Bsmt | 3.35 x 3.96 | |
| Kitchen Bsmt | 3.66 x 3.91 | |
| Rec Bsmt | 4.65 x 4.70 |
| XXXXXXXX | XXX XX, XXXX |
XXXX XXX XXXX |
$XXX,XXX |
| XXX XX, XXXX |
XXXXXX XXX XXXX |
$XXX,XXX |
| XXXXXXXX XXXX | XXX XX, XXXX | $395,000 XXX XXXX |
| XXXXXXXX XXXXXX | XXX XX, XXXX | $415,900 XXX XXXX |

K P Manson Public School
Elementary: PublicWarminster Elementary School
Elementary: PublicColdwater Public School
Elementary: PublicSevern Shores Public School
Elementary: PublicMarchmont Public School
Elementary: PublicNotre Dame Catholic School
Elementary: CatholicOrillia Campus
Secondary: PublicGravenhurst High School
Secondary: PublicPatrick Fogarty Secondary School
Secondary: CatholicTwin Lakes Secondary School
Secondary: PublicTrillium Lakelands' AETC's
Secondary: PublicOrillia Secondary School
Secondary: Public

