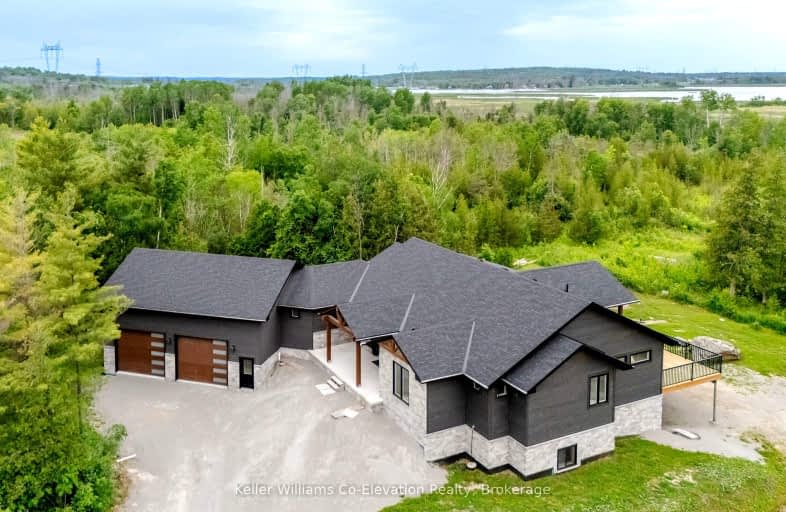Sold on Feb 06, 2025
Note: Property is not currently for sale or for rent.

-
Type: Detached
-
Style: Bungalow
-
Size: 2500 sqft
-
Lot Size: 189.09 x 0 Feet
-
Age: 0-5 years
-
Taxes: $5,678 per year
-
Days on Site: 39 Days
-
Added: Dec 29, 2024 (1 month on market)
-
Updated:
-
Last Checked: 3 months ago
-
MLS®#: S11902138
-
Listed By: Keller williams co-elevation realty, brokerage
Welcome to this exquisite custom-built home nestled on a large private lot, offering a true haven for nature enthusiasts with just under 3 acres and the Trans Canada Trail at your doorstep. Embrace the beauty of seasonal lake views that enhance the tranquil atmosphere of this residence. The open concept layout welcomes you with an abundance of natural light, creating a warm and inviting ambiance throughout. The heart of the home boasts a custom kitchen adorned with luxurious quartz counters, perfect for both culinary adventures and entertaining. With 3 bedrooms and 4 bathrooms, this residence provides ample space for comfortable living. The primary suite is a retreat in itself, featuring a cozy fireplace and a walkout to a large covered deck, allowing you to enjoy the serenity of the surroundings. The walkout basement, with its in-law suite potential, adds versatility to the property. The oversized insulated garage offers convenience with inside entry to both the main and lower levels. Positioned in a great commuter location, this home is ideally situated near HWY 12 and HWY 400, ensuring seamless connectivity. Don't miss this amazing opportunity to call this nature lover's paradise your home sweet home.
Property Details
Facts for 13199 16 County Road, Severn
Status
Days on Market: 39
Last Status: Sold
Sold Date: Feb 06, 2025
Closed Date: Mar 03, 2025
Expiry Date: May 07, 2025
Sold Price: $1,250,000
Unavailable Date: Feb 11, 2025
Input Date: Dec 29, 2024
Property
Status: Sale
Property Type: Detached
Style: Bungalow
Size (sq ft): 2500
Age: 0-5
Area: Severn
Community: Fesserton
Availability Date: Flexible
Assessment Amount: $604,000
Assessment Year: 2024
Inside
Bedrooms: 3
Bathrooms: 4
Kitchens: 1
Rooms: 7
Den/Family Room: Yes
Air Conditioning: Central Air
Fireplace: Yes
Laundry Level: Main
Central Vacuum: N
Washrooms: 4
Utilities
Electricity: Yes
Cable: Yes
Telephone: Yes
Building
Basement: Full
Basement 2: Part Fin
Heat Type: Forced Air
Heat Source: Propane
Exterior: Stone
Exterior: Wood
Water Supply Type: Drilled Well
Water Supply: Well
Special Designation: Unknown
Parking
Driveway: Private
Garage Spaces: 3
Garage Type: Attached
Covered Parking Spaces: 10
Total Parking Spaces: 13
Fees
Tax Year: 2024
Tax Legal Description: LOT 42, PLAN 354, TAY, SAVE AND EXCEPT EXPROPRIATION PLAN TA1918
Taxes: $5,678
Highlights
Feature: Campground
Feature: Grnbelt/Conserv
Feature: Hospital
Feature: Marina
Feature: Park
Land
Cross Street: Hwy12,Cont onto Coun
Municipality District: Severn
Fronting On: North
Parcel Number: 585070298
Pool: None
Sewer: Septic
Lot Frontage: 189.09 Feet
Zoning: EP RU
Additional Media
- Virtual Tour: https://www.youtube.com/watch?v=c1qOeLYgiUA
Rooms
Room details for 13199 16 County Road, Severn
| Type | Dimensions | Description |
|---|---|---|
| Great Rm Main | 8.56 x 5.66 | Coffered Ceiling, Fireplace, Walk-Out |
| Kitchen Main | 4.88 x 4.95 | Eat-In Kitchen, Open Concept, Pantry |
| Dining Main | 3.66 x 4.14 | |
| Prim Bdrm Main | 4.88 x 5.21 | Fireplace, W/I Closet, Walk-Out |
| Br Main | 3.84 x 3.99 | |
| Br Main | 3.43 x 3.96 | |
| Mudroom Main | 2.31 x 3.63 |

| XXXXXXXX | XXX XX, XXXX |
XXXXXX XXX XXXX |
$X,XXX,XXX |
| XXXXXXXX | XXX XX, XXXX |
XXXXXXX XXX XXXX |
|
| XXX XX, XXXX |
XXXXXX XXX XXXX |
$X,XXX,XXX | |
| XXXXXXXX | XXX XX, XXXX |
XXXXXXX XXX XXXX |
|
| XXX XX, XXXX |
XXXXXX XXX XXXX |
$X,XXX,XXX | |
| XXXXXXXX | XXX XX, XXXX |
XXXXXXX XXX XXXX |
|
| XXX XX, XXXX |
XXXXXX XXX XXXX |
$X,XXX,XXX | |
| XXXXXXXX | XXX XX, XXXX |
XXXXXXX XXX XXXX |
|
| XXX XX, XXXX |
XXXXXX XXX XXXX |
$X,XXX,XXX | |
| XXXXXXXX | XXX XX, XXXX |
XXXXXXX XXX XXXX |
|
| XXX XX, XXXX |
XXXXXX XXX XXXX |
$X,XXX,XXX |
| XXXXXXXX XXXXXX | XXX XX, XXXX | $1,350,000 XXX XXXX |
| XXXXXXXX XXXXXXX | XXX XX, XXXX | XXX XXXX |
| XXXXXXXX XXXXXX | XXX XX, XXXX | $1,449,900 XXX XXXX |
| XXXXXXXX XXXXXXX | XXX XX, XXXX | XXX XXXX |
| XXXXXXXX XXXXXX | XXX XX, XXXX | $1,449,900 XXX XXXX |
| XXXXXXXX XXXXXXX | XXX XX, XXXX | XXX XXXX |
| XXXXXXXX XXXXXX | XXX XX, XXXX | $1,599,000 XXX XXXX |
| XXXXXXXX XXXXXXX | XXX XX, XXXX | XXX XXXX |
| XXXXXXXX XXXXXX | XXX XX, XXXX | $1,799,000 XXX XXXX |
| XXXXXXXX XXXXXXX | XXX XX, XXXX | XXX XXXX |
| XXXXXXXX XXXXXX | XXX XX, XXXX | $1,995,000 XXX XXXX |
Car-Dependent
- Almost all errands require a car.

École élémentaire publique L'Héritage
Elementary: PublicChar-Lan Intermediate School
Elementary: PublicSt Peter's School
Elementary: CatholicHoly Trinity Catholic Elementary School
Elementary: CatholicÉcole élémentaire catholique de l'Ange-Gardien
Elementary: CatholicWilliamstown Public School
Elementary: PublicÉcole secondaire publique L'Héritage
Secondary: PublicCharlottenburgh and Lancaster District High School
Secondary: PublicSt Lawrence Secondary School
Secondary: PublicÉcole secondaire catholique La Citadelle
Secondary: CatholicHoly Trinity Catholic Secondary School
Secondary: CatholicCornwall Collegiate and Vocational School
Secondary: Public
