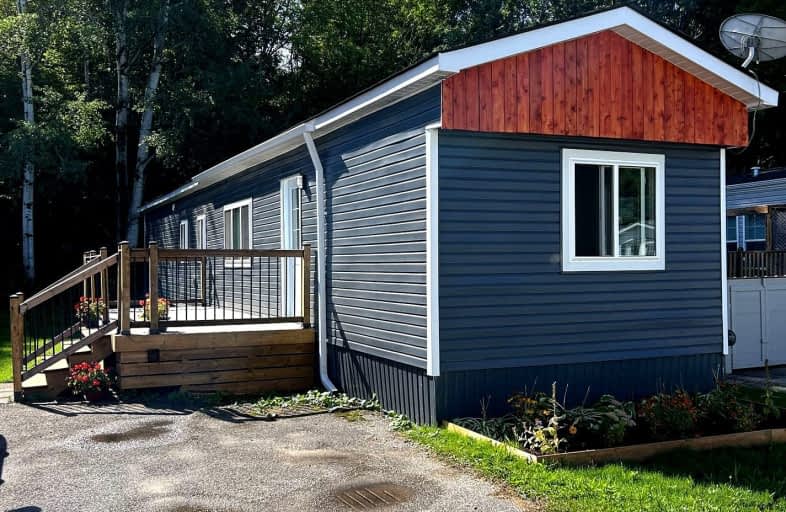Sold on Oct 10, 2024
Note: Property is not currently for sale or for rent.

-
Type: Mobile/Trailer
-
Style: Bungalow
-
Size: 700 sqft
-
Lot Size: 0 x 0
-
Age: 31-50 years
-
Days on Site: 37 Days
-
Added: Sep 03, 2024 (1 month on market)
-
Updated:
-
Last Checked: 1 month ago
-
MLS®#: S9295282
-
Listed By: Royal lepage frank real estate
Why Pay Rent When You Can Own!! Welcome Home to this Beautifully Renovated 3 Bedroom Mobile Home Ideally Situated in Silver Creek Estates. Amazing Location in the Park Backing onto Forest. Private Driveway with 2 Car Parking. Fantastic Deck Welcomes You! Loads of Natural Light Throughout with All New Windows and Front Door (2024). Large Living Room with Cozy Napolean Gas Fireplace. New Kitchen with Stainless Steel Fridge, Stove, Built-in Dishwasher, and New Microwave Range Hood. Dining Room Overlooks the Front Yard. Good Sized Primary Bedroom with Walk-in Closet and Forest Views! Plenty of Space for Guests with 2 Extra Bedrooms or Set up Your Home Office! Preferred Natural Gas Forced Air Heating and Central Air Conditioning - Brand New May 2024. All New Laminate Flooring, Doors and Trim Throughout! Freshly Painted! Convenient Laundry Room with Lots of Space. Good Storage Available. Hot Water Tank is Owned. Private and Paved Double Wide Driveway. New Deck Railing and Stairs. New Eavestrough. Garden Beds New Summer 2024. Pride of Ownership Shines Throughout the Park. Silver Creek Estates Kept in Pristine Condition! Close to All Amenities and Highway. Enjoy Entertainment at Casino Rama! Plenty of Space for a Garden Shed! Mortgage Financing is Available.
Extras
Total of $794/mos for monthly fees (Rent: $730; Tax: $31; Water: $33)
Property Details
Facts for 1351 Hilltop Road, Severn
Status
Days on Market: 37
Last Status: Sold
Sold Date: Oct 10, 2024
Closed Date: Oct 24, 2024
Expiry Date: Dec 31, 2024
Sold Price: $225,000
Unavailable Date: Oct 11, 2024
Input Date: Sep 03, 2024
Property
Status: Sale
Property Type: Mobile/Trailer
Style: Bungalow
Size (sq ft): 700
Age: 31-50
Area: Severn
Community: Rural Severn
Availability Date: Flex
Inside
Bedrooms: 3
Bathrooms: 1
Kitchens: 1
Rooms: 7
Den/Family Room: No
Air Conditioning: Central Air
Fireplace: Yes
Laundry Level: Main
Washrooms: 1
Utilities
Electricity: Yes
Gas: Yes
Cable: Yes
Telephone: Yes
Building
Basement: None
Heat Type: Forced Air
Heat Source: Gas
Exterior: Vinyl Siding
Green Verification Status: N
Water Supply Type: Comm Well
Water Supply: Well
Special Designation: Unknown
Parking
Driveway: Pvt Double
Garage Type: None
Covered Parking Spaces: 2
Total Parking Spaces: 2
Fees
Tax Year: 2024
Tax Legal Description: COMMODORE MODEL 3711, SERIAL #2631-1974
Highlights
Feature: Wooded/Treed
Land
Cross Street: Carlyon Line to Silv
Municipality District: Severn
Fronting On: South
Pool: None
Sewer: Sewers
Rooms
Room details for 1351 Hilltop Road, Severn
| Type | Dimensions | Description |
|---|---|---|
| Living Main | 3.43 x 4.21 | Laminate, Gas Fireplace, Large Window |
| Dining Main | 2.36 x 3.43 | Laminate, Open Concept, Large Window |
| Kitchen Main | 2.73 x 3.44 | Laminate, Renovated, Backsplash |
| Prim Bdrm Main | 3.35 x 3.43 | Laminate, W/I Closet, O/Looks Backyard |
| 2nd Br Main | 1.91 x 2.62 | Laminate, Window, Closet |
| 3rd Br Main | 1.91 x 2.62 | Laminate, Window |
| Bathroom Main | 1.52 x 2.59 | Renovated, 4 Pc Bath, Vinyl Floor |
| Laundry Main | 1.69 x 2.45 | Laminate |
| XXXXXXXX | XXX XX, XXXX |
XXXX XXX XXXX |
$XXX,XXX |
| XXX XX, XXXX |
XXXXXX XXX XXXX |
$XXX,XXX |
| XXXXXXXX XXXX | XXX XX, XXXX | $225,000 XXX XXXX |
| XXXXXXXX XXXXXX | XXX XX, XXXX | $239,000 XXX XXXX |
Car-Dependent
- Almost all errands require a car.

École élémentaire publique L'Héritage
Elementary: PublicChar-Lan Intermediate School
Elementary: PublicSt Peter's School
Elementary: CatholicHoly Trinity Catholic Elementary School
Elementary: CatholicÉcole élémentaire catholique de l'Ange-Gardien
Elementary: CatholicWilliamstown Public School
Elementary: PublicÉcole secondaire publique L'Héritage
Secondary: PublicCharlottenburgh and Lancaster District High School
Secondary: PublicSt Lawrence Secondary School
Secondary: PublicÉcole secondaire catholique La Citadelle
Secondary: CatholicHoly Trinity Catholic Secondary School
Secondary: CatholicCornwall Collegiate and Vocational School
Secondary: Public

