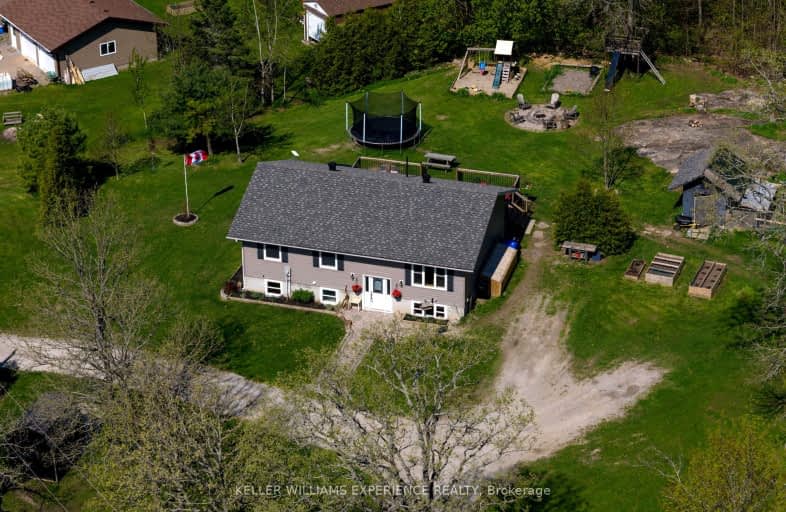
Video Tour
Car-Dependent
- Almost all errands require a car.
0
/100
Somewhat Bikeable
- Most errands require a car.
26
/100

Warminster Elementary School
Elementary: Public
14.19 km
St Antoine Daniel Catholic School
Elementary: Catholic
13.50 km
Coldwater Public School
Elementary: Public
6.77 km
Marchmont Public School
Elementary: Public
16.76 km
Notre Dame Catholic School
Elementary: Catholic
19.62 km
Tay Shores Public School
Elementary: Public
14.18 km
Orillia Campus
Secondary: Public
21.95 km
Gravenhurst High School
Secondary: Public
24.21 km
Patrick Fogarty Secondary School
Secondary: Catholic
19.70 km
Twin Lakes Secondary School
Secondary: Public
22.52 km
St Theresa's Separate School
Secondary: Catholic
22.17 km
Orillia Secondary School
Secondary: Public
20.80 km
-
Couchiching Conservancy
1485 Division Rd W, Orillia ON L3V 6H2 16.81km -
Talbot Park
Tay ON L0K 1R0 17.58km -
Patterson Park
203 Patterson Blvd, Port McNicoll ON L0K 1R0 17.59km
-
TD Bank Financial Group
7 Coldwater Rd, Coldwater ON L0K 1E0 7.17km -
TD Canada Trust ATM
7 Coldwater Rd, Coldwater ON L0K 1E0 7.16km -
TD Canada Trust Branch and ATM
7 Coldwater Rd, Coldwater ON L0K 1E0 7.16km


