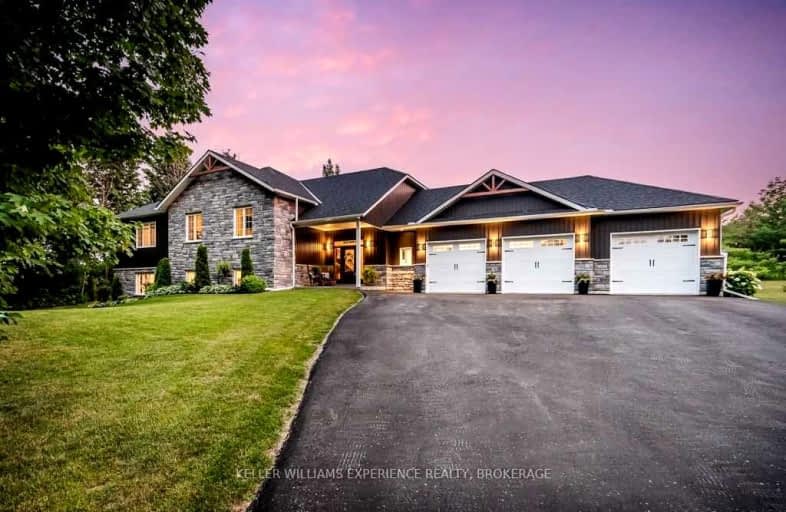
3D Walkthrough
Car-Dependent
- Almost all errands require a car.
0
/100
Somewhat Bikeable
- Almost all errands require a car.
19
/100

Honey Harbour Public School
Elementary: Public
18.11 km
Hillsdale Elementary School
Elementary: Public
18.24 km
Warminster Elementary School
Elementary: Public
15.48 km
St Antoine Daniel Catholic School
Elementary: Catholic
6.25 km
Coldwater Public School
Elementary: Public
4.56 km
Tay Shores Public School
Elementary: Public
7.06 km
Georgian Bay District Secondary School
Secondary: Public
17.25 km
North Simcoe Campus
Secondary: Public
14.97 km
École secondaire Le Caron
Secondary: Public
20.45 km
Elmvale District High School
Secondary: Public
22.70 km
Patrick Fogarty Secondary School
Secondary: Catholic
23.42 km
St Theresa's Separate School
Secondary: Catholic
14.82 km
-
Sainte Marie Park
Wye Valley Rd (at Hwy 12), Midland ON 12.87km -
Tiffin Park
WILLIAM St, Midland ON 14.56km -
Veterans Park
Midland ON 15.07km
-
TD Bank Financial Group
78 Lone Pine Rd, Port Severn ON L0K 1S0 8.82km -
TD Bank Financial Group
295 King St, Midland ON L4R 3M5 15.95km -
CIBC
274 King St, Midland ON L4R 3M6 16.04km


