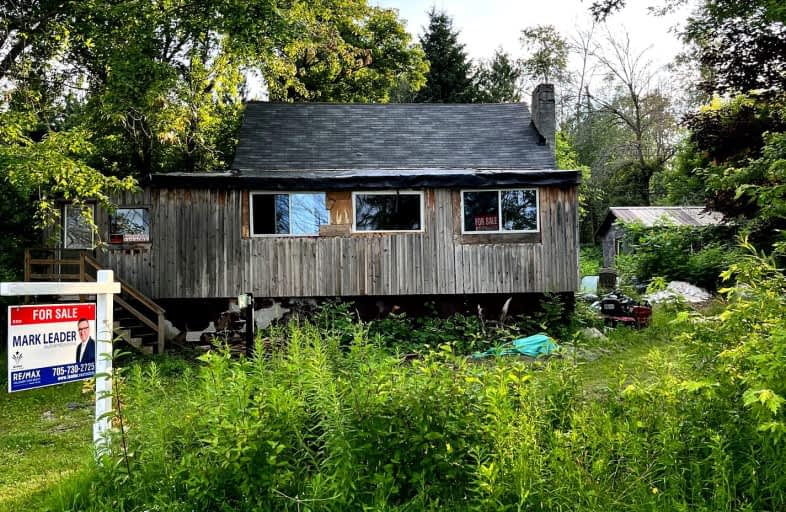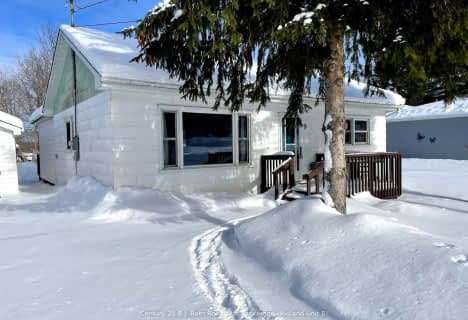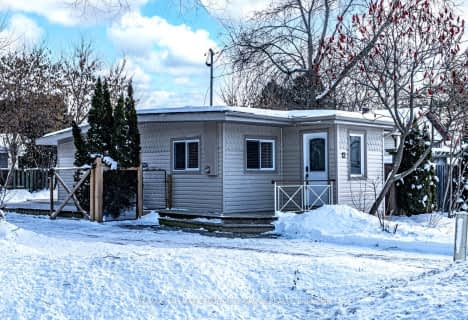Inactive on Nov 30, 2023
Note: Property is not currently for sale or for rent.

-
Type: Detached
-
Style: 1 1/2 Storey
-
Lot Size: 252 x 540 Feet
-
Age: 51-99 years
-
Taxes: $3,500 per year
-
Days on Site: 145 Days
-
Added: Jul 08, 2023 (4 months on market)
-
Updated:
-
Last Checked: 1 month ago
-
MLS®#: S6655812
-
Listed By: Re/max hallmark chay realty
Needs some TLC, but what an amazing opportunity. Large waterfront lot with partially renovated home. Million-dollar views, the best fishing, and a gateway to the best boating north of Toronto. Many of the properties on this private road have been completely updated, and their waterfront has been restored to its natural beauty. Please note lot size has many measurements- GEO Warehouse provides the lot information. This property is being SOLD *AS IS* Offers must have a clause stating this fact.
Property Details
Facts for 1642 Viking Marina Road, Severn
Status
Days on Market: 145
Last Status: Expired
Sold Date: May 10, 2025
Closed Date: Nov 30, -0001
Expiry Date: Nov 30, 2023
Unavailable Date: Dec 01, 2023
Input Date: Jul 11, 2023
Prior LSC: Listing with no contract changes
Property
Status: Sale
Property Type: Detached
Style: 1 1/2 Storey
Age: 51-99
Area: Severn
Community: Rural Severn
Availability Date: Immediate
Assessment Amount: $329,000
Assessment Year: 2023
Inside
Bedrooms: 2
Bathrooms: 2
Kitchens: 1
Rooms: 5
Den/Family Room: No
Air Conditioning: None
Fireplace: No
Washrooms: 2
Building
Basement: Full
Heat Type: Baseboard
Heat Source: Electric
Exterior: Board/Batten
Energy Certificate: N
Green Verification Status: N
Water Supply: Well
Special Designation: Unknown
Other Structures: Garden Shed
Parking
Driveway: Front Yard
Garage Type: None
Covered Parking Spaces: 8
Total Parking Spaces: 8
Fees
Tax Year: 2023
Tax Legal Description: PT LT6 CON 12 TAY AS IN R01072532,T/W R0699080;
Taxes: $3,500
Highlights
Feature: Clear View
Feature: Level
Feature: School Bus Route
Feature: Waterfront
Land
Cross Street: Hwy 12 & Fesserton S
Municipality District: Severn
Fronting On: South
Parcel Number: 585070071
Pool: None
Sewer: Septic
Lot Depth: 540 Feet
Lot Frontage: 252 Feet
Lot Irregularities: Se Geo Warehouse For
Acres: .50-1.99
Zoning: 450
Waterfront: Direct
Water Body Name: Matchedash
Water Body Type: Bay
Rooms
Room details for 1642 Viking Marina Road, Severn
| Type | Dimensions | Description |
|---|---|---|
| Kitchen Main | 2.43 x 2.74 | |
| Kitchen Main | 3.04 x 3.65 | |
| Dining Main | 2.13 x 3.04 | |
| Living Main | 2.13 x 3.65 | |
| Pantry Main | 1.52 x 1.21 | |
| Other Main | 2.43 x 3.35 | |
| Prim Bdrm 2nd | 3.96 x 3.65 | |
| Br 2nd | 3.96 x 2.43 |
| XXXXXXXX | XXX XX, XXXX |
XXXXXXXX XXX XXXX |
|
| XXX XX, XXXX |
XXXXXX XXX XXXX |
$XXX,XXX | |
| XXXXXXXX | XXX XX, XXXX |
XXXX XXX XXXX |
$XXX,XXX |
| XXX XX, XXXX |
XXXXXX XXX XXXX |
$XXX,XXX | |
| XXXXXXXX | XXX XX, XXXX |
XXXXXXX XXX XXXX |
|
| XXX XX, XXXX |
XXXXXX XXX XXXX |
$XXX,XXX | |
| XXXXXXXX | XXX XX, XXXX |
XXXX XXX XXXX |
$XXX,XXX |
| XXX XX, XXXX |
XXXXXX XXX XXXX |
$XXX,XXX | |
| XXXXXXXX | XXX XX, XXXX |
XXXXXXX XXX XXXX |
|
| XXX XX, XXXX |
XXXXXX XXX XXXX |
$XXX,XXX |
| XXXXXXXX XXXXXXXX | XXX XX, XXXX | XXX XXXX |
| XXXXXXXX XXXXXX | XXX XX, XXXX | $545,000 XXX XXXX |
| XXXXXXXX XXXX | XXX XX, XXXX | $402,000 XXX XXXX |
| XXXXXXXX XXXXXX | XXX XX, XXXX | $499,000 XXX XXXX |
| XXXXXXXX XXXXXXX | XXX XX, XXXX | XXX XXXX |
| XXXXXXXX XXXXXX | XXX XX, XXXX | $889,500 XXX XXXX |
| XXXXXXXX XXXX | XXX XX, XXXX | $402,000 XXX XXXX |
| XXXXXXXX XXXXXX | XXX XX, XXXX | $499,000 XXX XXXX |
| XXXXXXXX XXXXXXX | XXX XX, XXXX | XXX XXXX |
| XXXXXXXX XXXXXX | XXX XX, XXXX | $889,500 XXX XXXX |

Honey Harbour Public School
Elementary: PublicHillsdale Elementary School
Elementary: PublicWarminster Elementary School
Elementary: PublicSt Antoine Daniel Catholic School
Elementary: CatholicColdwater Public School
Elementary: PublicTay Shores Public School
Elementary: PublicGeorgian Bay District Secondary School
Secondary: PublicNorth Simcoe Campus
Secondary: PublicÉcole secondaire Le Caron
Secondary: PublicElmvale District High School
Secondary: PublicPatrick Fogarty Secondary School
Secondary: CatholicSt Theresa's Separate School
Secondary: Catholic- — bath
- — bed
- — sqft
9 MOUNTAIN Avenue, Tay, Ontario • L0K 2C0 • Waubaushene
- 1 bath
- 2 bed
- 700 sqft
12 Balsam Street, Tay, Ontario • L0K 2C0 • Waubaushene




