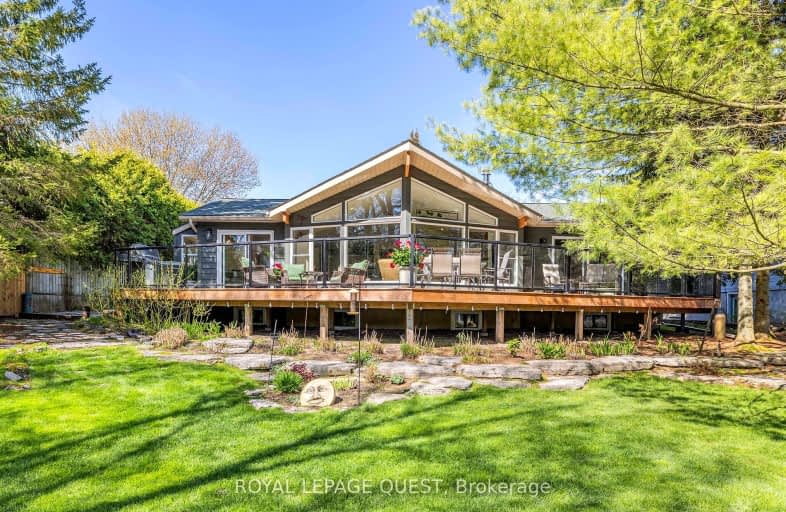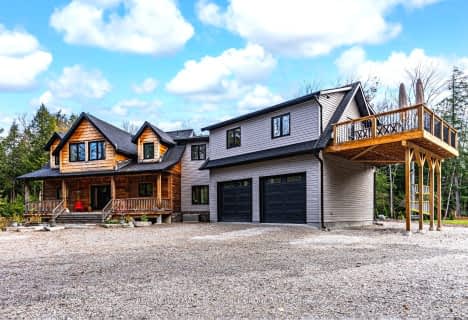
Video Tour
Car-Dependent
- Almost all errands require a car.
0
/100
Somewhat Bikeable
- Most errands require a car.
28
/100

K P Manson Public School
Elementary: Public
3.44 km
Rama Central Public School
Elementary: Public
11.05 km
Gravenhurst Public School
Elementary: Public
14.01 km
Muskoka Beechgrove Public School
Elementary: Public
15.94 km
Couchiching Heights Public School
Elementary: Public
18.43 km
Severn Shores Public School
Elementary: Public
10.00 km
Orillia Campus
Secondary: Public
20.67 km
Gravenhurst High School
Secondary: Public
13.91 km
Patrick Fogarty Secondary School
Secondary: Catholic
18.74 km
Twin Lakes Secondary School
Secondary: Public
22.37 km
Trillium Lakelands' AETC's
Secondary: Public
28.24 km
Orillia Secondary School
Secondary: Public
20.31 km
-
O E l C Kitchen
7098 Rama Rd, Severn Bridge ON L0K 1L0 10.89km -
Ungerman Gateway Park
Gravenhurst ON P1P 1N1 14.88km -
Tiki Lounge
165 Old Muskoka Rd, Gravenhurst ON P1P 1N3 15.86km
-
TD Bank Financial Group
2303 Hwy 11, Gravenhurst ON P1P 0C8 10.85km -
BMO Bank of Montreal
225 Edward St, Gravenhurst ON P1P 1K8 12.92km -
CIBC
1190 Muskoka Rd S, Gravenhurst ON P1P 1K9 13.2km


