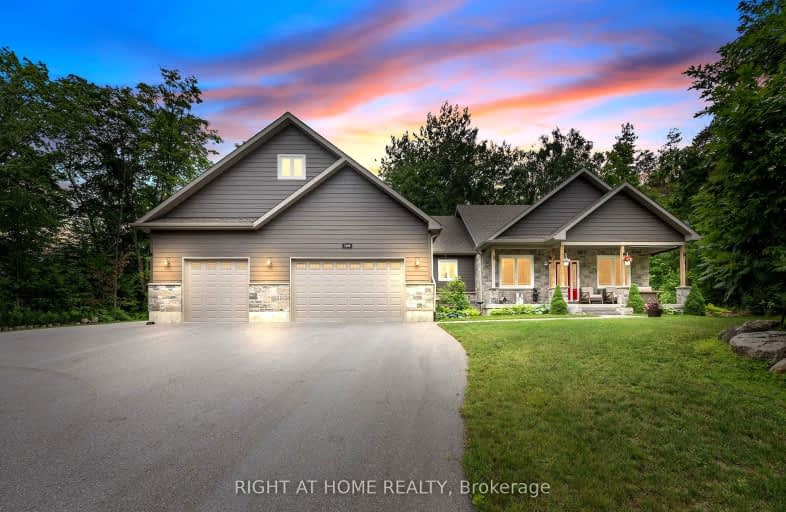Car-Dependent
- Almost all errands require a car.
0
/100
Somewhat Bikeable
- Most errands require a car.
26
/100

Honey Harbour Public School
Elementary: Public
17.68 km
Hillsdale Elementary School
Elementary: Public
18.41 km
Warminster Elementary School
Elementary: Public
15.92 km
St Antoine Daniel Catholic School
Elementary: Catholic
5.88 km
Coldwater Public School
Elementary: Public
5.00 km
Tay Shores Public School
Elementary: Public
6.68 km
Georgian Bay District Secondary School
Secondary: Public
16.91 km
North Simcoe Campus
Secondary: Public
14.65 km
École secondaire Le Caron
Secondary: Public
20.08 km
Elmvale District High School
Secondary: Public
22.73 km
Patrick Fogarty Secondary School
Secondary: Catholic
23.86 km
St Theresa's Separate School
Secondary: Catholic
14.48 km
-
Talbot Park
Tay ON L0K 1R0 9.89km -
Patterson Park
203 Patterson Blvd, Port McNicoll ON L0K 1R0 10.47km -
Sainte Marie Park
Wye Valley Rd (at Hwy 12), Midland ON 12.54km
-
TD Bank Financial Group
7 Coldwater Rd, Coldwater ON L0K 1E0 4.86km -
TD Canada Trust ATM
7 Coldwater Rd, Coldwater ON L0K 1E0 4.86km -
TD Canada Trust Branch and ATM
7 Coldwater Rd, Coldwater ON L0K 1E0 4.86km


