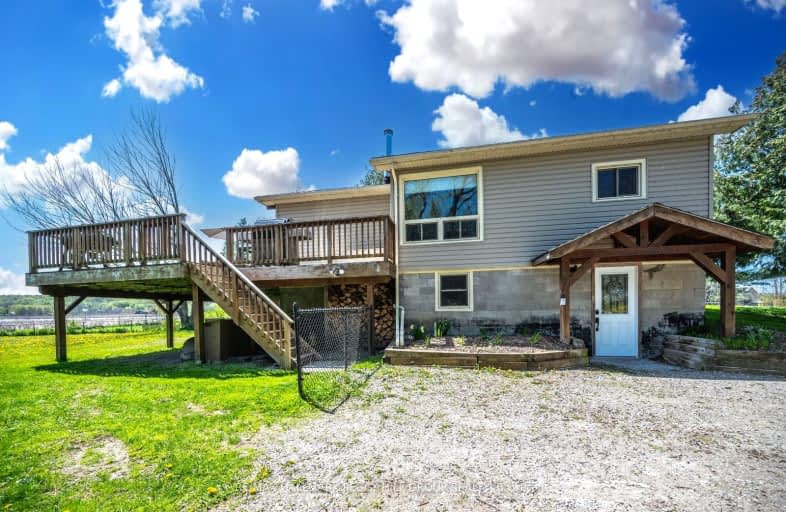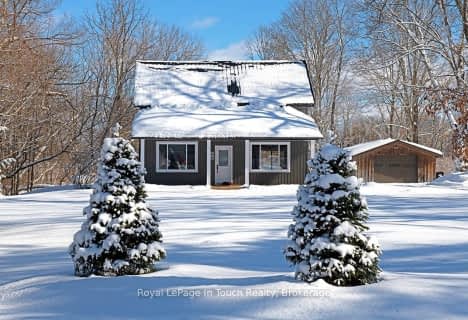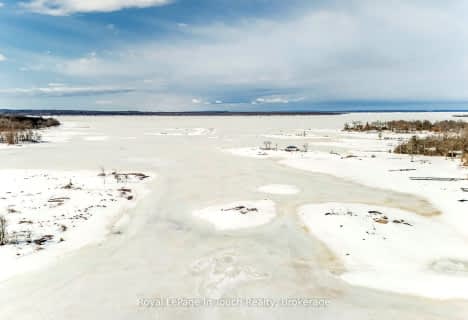Car-Dependent
- Almost all errands require a car.
0
/100
Somewhat Bikeable
- Most errands require a car.
35
/100

Honey Harbour Public School
Elementary: Public
18.16 km
Hillsdale Elementary School
Elementary: Public
19.49 km
Warminster Elementary School
Elementary: Public
15.29 km
St Antoine Daniel Catholic School
Elementary: Catholic
7.41 km
Coldwater Public School
Elementary: Public
4.42 km
Tay Shores Public School
Elementary: Public
8.16 km
Georgian Bay District Secondary School
Secondary: Public
18.47 km
North Simcoe Campus
Secondary: Public
16.24 km
Elmvale District High School
Secondary: Public
24.16 km
Patrick Fogarty Secondary School
Secondary: Catholic
22.87 km
St Theresa's Separate School
Secondary: Catholic
16.06 km
Orillia Secondary School
Secondary: Public
23.65 km
-
Sainte Marie Park
Wye Valley Rd (at Hwy 12), Midland ON 14.13km -
Tiffin Park
WILLIAM St, Midland ON 15.74km -
Veterans Park
Midland ON 16.19km
-
TD Canada Trust Branch and ATM
7 Coldwater Rd, Coldwater ON L0K 1E0 4.43km -
TD Canada Trust ATM
7 Coldwater Rd, Coldwater ON L0K 1E0 4.43km -
TD Bank Financial Group
78 Lone Pine Rd, Port Severn ON L0K 1S0 8.75km




