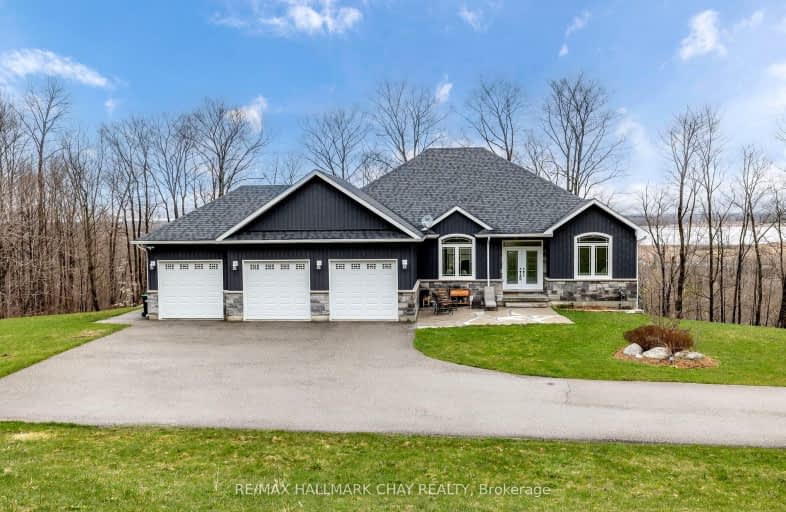
Video Tour
Car-Dependent
- Almost all errands require a car.
2
/100
Somewhat Bikeable
- Almost all errands require a car.
13
/100

Honey Harbour Public School
Elementary: Public
17.16 km
Hillsdale Elementary School
Elementary: Public
18.65 km
Warminster Elementary School
Elementary: Public
16.44 km
St Antoine Daniel Catholic School
Elementary: Catholic
5.48 km
Coldwater Public School
Elementary: Public
5.53 km
Tay Shores Public School
Elementary: Public
6.25 km
Georgian Bay District Secondary School
Secondary: Public
16.53 km
North Simcoe Campus
Secondary: Public
14.29 km
École secondaire Le Caron
Secondary: Public
19.67 km
Elmvale District High School
Secondary: Public
22.79 km
Patrick Fogarty Secondary School
Secondary: Catholic
24.37 km
St Theresa's Separate School
Secondary: Catholic
14.11 km
-
Talbot Park
Tay ON L0K 1R0 9.51km -
Patterson Park
203 Patterson Blvd, Port McNicoll ON L0K 1R0 10.01km -
Sainte Marie Park
Wye Valley Rd (at Hwy 12), Midland ON 12.18km
-
TD Canada Trust Branch and ATM
7 Coldwater Rd, Coldwater ON L0K 1E0 5.39km -
TD Canada Trust ATM
7 Coldwater Rd, Coldwater ON L0K 1E0 5.39km -
TD Bank Financial Group
7 Coldwater Rd, Coldwater ON L0K 1E0 5.4km


