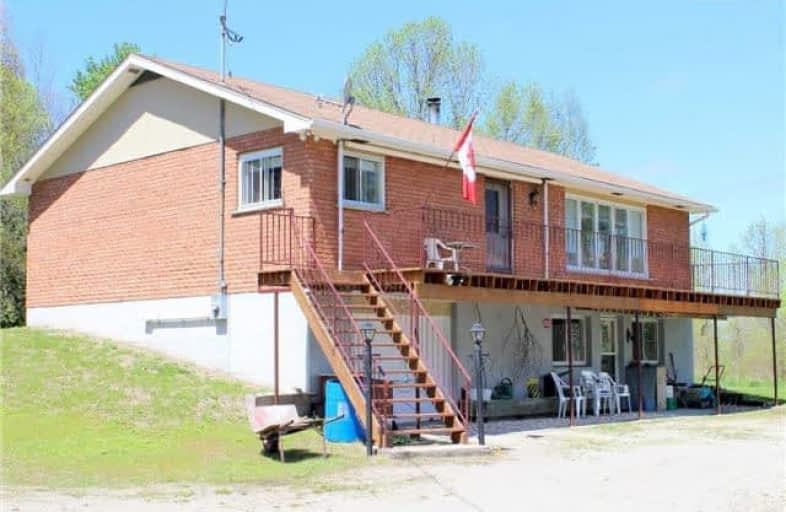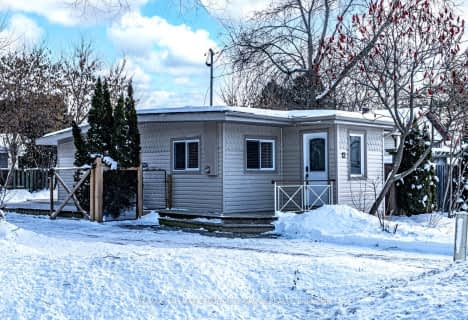
Honey Harbour Public School
Elementary: Public
17.49 km
Hillsdale Elementary School
Elementary: Public
19.05 km
Warminster Elementary School
Elementary: Public
16.02 km
St Antoine Daniel Catholic School
Elementary: Catholic
6.26 km
Coldwater Public School
Elementary: Public
5.08 km
Tay Shores Public School
Elementary: Public
7.03 km
Georgian Bay District Secondary School
Secondary: Public
17.33 km
North Simcoe Campus
Secondary: Public
15.10 km
École secondaire Le Caron
Secondary: Public
20.45 km
Elmvale District High School
Secondary: Public
23.41 km
Patrick Fogarty Secondary School
Secondary: Catholic
23.79 km
St Theresa's Separate School
Secondary: Catholic
14.91 km



