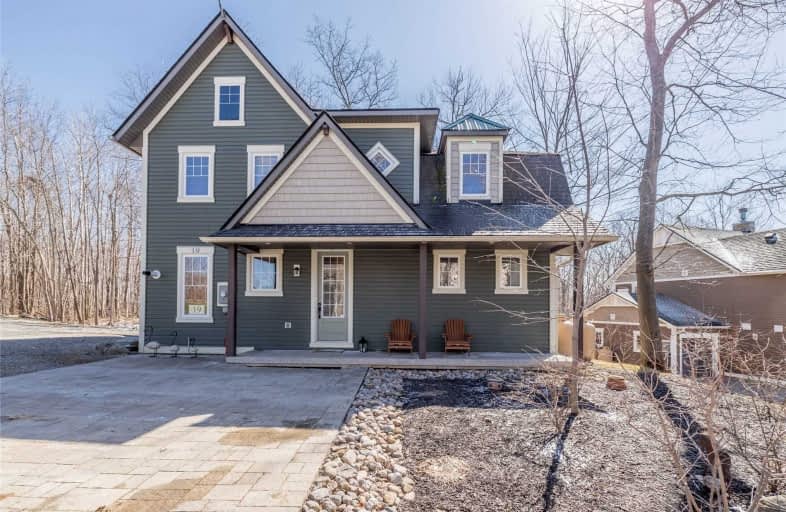Sold on Apr 19, 2021
Note: Property is not currently for sale or for rent.

-
Type: Comm Element Condo
-
Style: 2-Storey
-
Size: 2000 sqft
-
Pets: Restrict
-
Age: No Data
-
Taxes: $3,953 per year
-
Maintenance Fees: 147.58 /mo
-
Days on Site: 18 Days
-
Added: Apr 01, 2021 (2 weeks on market)
-
Updated:
-
Last Checked: 1 month ago
-
MLS®#: S5175872
-
Listed By: Exit lifestyle realty, brokerage
Year Round Luxury Life, Backs Into The Trees, Over 2000 Sf, Main Floor Master With Walk In Closet, En Suite & Walk Out To Deck, 2nd Floor Loft, Upgraded Kitchen In Main Floor Open To Dining & Family Room, Walk Out To 3 Season Muskoka Room, Large Wrap Around Deck, Beautiful Views, 9 Ft Ceilings On Main Floor, 2 Story Ceiling In Family Room, Shed Build Onto The Side Of The House, Hard Wired Generac Generator, Community Amenity Plan, Social Fee $150/Month
Extras
Area: Swimming, Boating, Walking/Hiking Trails, Golf, Big Box And Boutique Shopping, Easy Access From 400, Easy To Get To Midland, Orillia, Barrie, Coldwater, Gta And More
Property Details
Facts for 19 Marina Village Drive, Severn
Status
Days on Market: 18
Last Status: Sold
Sold Date: Apr 19, 2021
Closed Date: Aug 31, 2021
Expiry Date: Jul 31, 2021
Sold Price: $760,000
Unavailable Date: Apr 19, 2021
Input Date: Apr 01, 2021
Property
Status: Sale
Property Type: Comm Element Condo
Style: 2-Storey
Size (sq ft): 2000
Area: Severn
Community: Port Severn
Availability Date: Flexible
Assessment Amount: $401,000
Assessment Year: 2016
Inside
Bedrooms: 4
Bathrooms: 3
Kitchens: 1
Rooms: 9
Den/Family Room: No
Patio Terrace: Open
Unit Exposure: North West
Air Conditioning: Central Air
Fireplace: Yes
Laundry Level: Main
Ensuite Laundry: Yes
Washrooms: 3
Building
Stories: 1
Basement: Crawl Space
Heat Type: Forced Air
Heat Source: Propane
Exterior: Vinyl Siding
Energy Certificate: N
Green Verification Status: N
Special Designation: Unknown
Parking
Parking Included: Yes
Garage Type: None
Parking Designation: Owned
Parking Features: Private
Covered Parking Spaces: 3
Total Parking Spaces: 3
Locker
Locker: None
Fees
Tax Year: 2020
Taxes Included: No
Building Insurance Included: No
Cable Included: No
Central A/C Included: No
Common Elements Included: Yes
Heating Included: No
Hydro Included: No
Water Included: No
Taxes: $3,953
Highlights
Amenity: Bbqs Allowed
Feature: Golf
Feature: Lake/Pond
Feature: Marina
Feature: Wooded/Treed
Land
Cross Street: Honey Harb Rd N/Golf
Municipality District: Severn
Parcel Number: 488640038
Zoning: Residential
Condo
Condo Registry Office: MVLC
Condo Corp#: 64
Property Management: First Service Residential
Additional Media
- Virtual Tour: https://youtu.be/IuqpKwhI_Y8
Rooms
Room details for 19 Marina Village Drive, Severn
| Type | Dimensions | Description |
|---|---|---|
| Kitchen Main | 3.35 x 3.35 | Quartz Counter, W/O To Sunroom, Laminate |
| Great Rm Main | 4.57 x 7.32 | Fireplace, Laminate |
| Dining Main | 3.35 x 3.96 | Laminate |
| Master Main | 4.04 x 4.37 | 4 Pc Ensuite, W/I Closet, Laminate |
| Bathroom Main | - | 4 Pc Ensuite |
| Bathroom Main | - | 2 Pc Bath |
| Laundry Main | - | |
| Br 2nd | 3.05 x 3.35 | Closet, Laminate |
| Br 2nd | 3.05 x 3.66 | Closet, Laminate |
| Br 2nd | 3.05 x 3.05 | Closet, Laminate |
| Other 2nd | 3.96 x 2.74 | Balcony, Laminate |
| Bathroom 2nd | - | 4 Pc Bath |

| XXXXXXXX | XXX XX, XXXX |
XXXX XXX XXXX |
$XXX,XXX |
| XXX XX, XXXX |
XXXXXX XXX XXXX |
$XXX,XXX |
| XXXXXXXX XXXX | XXX XX, XXXX | $760,000 XXX XXXX |
| XXXXXXXX XXXXXX | XXX XX, XXXX | $759,900 XXX XXXX |

Honey Harbour Public School
Elementary: PublicSacred Heart School
Elementary: CatholicSt Antoine Daniel Catholic School
Elementary: CatholicColdwater Public School
Elementary: PublicHuron Park Public School
Elementary: PublicTay Shores Public School
Elementary: PublicGeorgian Bay District Secondary School
Secondary: PublicNorth Simcoe Campus
Secondary: PublicÉcole secondaire Le Caron
Secondary: PublicElmvale District High School
Secondary: PublicPatrick Fogarty Secondary School
Secondary: CatholicSt Theresa's Separate School
Secondary: Catholic
