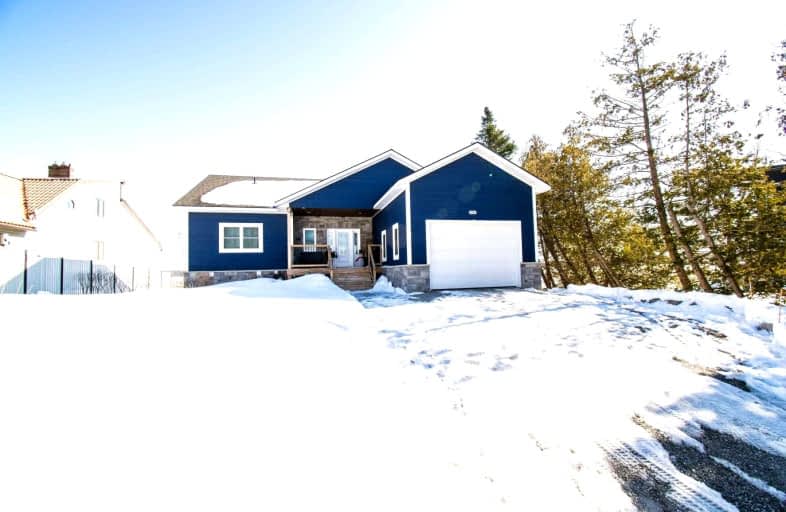Sold on Mar 20, 2023
Note: Property is not currently for sale or for rent.

-
Type: Detached
-
Style: Bungalow-Raised
-
Size: 1500 sqft
-
Lot Size: 71 x 135 Feet
-
Age: 0-5 years
-
Taxes: $6,460 per year
-
Days on Site: 10 Days
-
Added: Mar 09, 2023 (1 week on market)
-
Updated:
-
Last Checked: 1 month ago
-
MLS®#: S5958503
-
Listed By: Re/max country lakes realty inc., brokerage
This Stunning Custom-Built Waterfront Home Offers Breathtaking Views Of Lake Couchiching Fromthe Open Concept Great Room, Large Kitchen And Dining To The Spacious Primary Bedroom Plus Ensuite And Full Walkout Basement. Designed With Every Detail In Mind, This Home Does Not Disappoint. Over 3000 Sq.Ft. Of Living Space, High-End Finishes, Including Quartz Counter, Gas Stove, Hardwood Floors, Vaulted Ceiling, And Large Deck & Balcony With Glass Railing, Make This Turnkey Home Second To None. Fully Finished Lower Level Includes A Spacious Living Area, Heated Floors, Kitchenette, Bed And Bath- Perfect For Entertaining Or Multi-Generational Living. Located In The Sought-After Woods Bay Area, This Home Is Just Minutes To Orillia And All Amenities Such As Hospital, Schools, Shopping And Restaurants And Under 30 Minutes To Barrie. This Home Comes With A Private Dock And Over 80 Ft. Of Private Lake Frontage. Lake Couchiching Offers Access To Both Lake Simcoe And The Trent Severn Waterway.
Extras
Elf's, Window Coverings, Garage Door Opener, Dishwasher, Washer+Dryer, Fridge, Stove, Dock, Hot Tub, 2 Bikes, Ride-On Mower, 2 Kayaks+Stand, Paddle Board, Brown Leather Couch+Loveseat - Bsmt, Tables+Chairs - Bsmt, Gas Bbq,Matching Recliners
Property Details
Facts for 1931 Woods Bay Road, Severn
Status
Days on Market: 10
Last Status: Sold
Sold Date: Mar 20, 2023
Closed Date: May 17, 2023
Expiry Date: Jun 09, 2023
Sold Price: $1,250,000
Unavailable Date: Mar 20, 2023
Input Date: Mar 10, 2023
Property
Status: Sale
Property Type: Detached
Style: Bungalow-Raised
Size (sq ft): 1500
Age: 0-5
Area: Severn
Community: Rural Severn
Availability Date: Flexible
Inside
Bedrooms: 2
Bedrooms Plus: 1
Bathrooms: 3
Kitchens: 1
Kitchens Plus: 1
Rooms: 8
Den/Family Room: No
Air Conditioning: Central Air
Fireplace: Yes
Laundry Level: Main
Washrooms: 3
Utilities
Electricity: Yes
Gas: Yes
Cable: Yes
Telephone: Available
Building
Basement: Fin W/O
Basement 2: Full
Heat Type: Forced Air
Heat Source: Gas
Exterior: Stone
Exterior: Wood
UFFI: No
Water Supply Type: Drilled Well
Water Supply: Well
Special Designation: Unknown
Parking
Driveway: Pvt Double
Garage Spaces: 1
Garage Type: Attached
Covered Parking Spaces: 4
Total Parking Spaces: 5
Fees
Tax Year: 2023
Tax Legal Description: Lt 14 Rcp 1732 South Orillia; Severn
Taxes: $6,460
Highlights
Feature: Hospital
Feature: Park
Feature: Place Of Worship
Feature: School
Feature: School Bus Route
Feature: Waterfront
Land
Cross Street: Woods Bay Rd/Soules/
Municipality District: Severn
Fronting On: South
Parcel Number: 586180028
Pool: None
Sewer: Septic
Lot Depth: 135 Feet
Lot Frontage: 71 Feet
Lot Irregularities: Irrg. Depth
Acres: < .50
Zoning: Sr2
Waterfront: Direct
Water Body Name: Couchiching
Water Body Type: Lake
Water Frontage: 24.68
Access To Property: Private Docking
Access To Property: Yr Rnd Municpal Rd
Water Features: Breakwater
Water Features: Marina Services
Shoreline: Clean
Shoreline: Mixed
Shoreline Allowance: None
Shoreline Exposure: Se
Rural Services: Cable
Rural Services: Electrical
Rural Services: Garbage Pickup
Rural Services: Internet High Spd
Rural Services: Natural Gas
Waterfront Accessory: Dry Boathouse-Single
Water Delivery Features: Uv System
Rooms
Room details for 1931 Woods Bay Road, Severn
| Type | Dimensions | Description |
|---|---|---|
| Living Main | - | Hardwood Floor, Vaulted Ceiling, Fireplace |
| Dining Main | - | Hardwood Floor, W/O To Balcony |
| Kitchen Main | - | Hardwood Floor, Quartz Counter, Centre Island |
| Prim Bdrm Main | - | W/I Closet, Broadloom |
| Bathroom Main | - | 4 Pc Ensuite, Ceramic Floor |
| Bathroom Main | - | 3 Pc Bath, Ceramic Floor |
| Laundry Main | - | Ceramic Floor, Access To Garage, B/I Shelves |
| 2nd Br Main | - | Closet, Broadloom |
| 3rd Br Bsmt | - | Heated Floor, Above Grade Window, Broadloom |
| Bathroom Bsmt | - | Heated Floor, 4 Pc Bath |
| Family Bsmt | - | Heated Floor, Fireplace, W/O To Deck |
| Kitchen Bsmt | - | Heated Floor, Bar Sink, Eat-In Kitchen |
| XXXXXXXX | XXX XX, XXXX |
XXXX XXX XXXX |
$X,XXX,XXX |
| XXX XX, XXXX |
XXXXXX XXX XXXX |
$X,XXX,XXX |
| XXXXXXXX XXXX | XXX XX, XXXX | $1,250,000 XXX XXXX |
| XXXXXXXX XXXXXX | XXX XX, XXXX | $1,300,000 XXX XXXX |
Car-Dependent
- Almost all errands require a car.

École élémentaire publique L'Héritage
Elementary: PublicChar-Lan Intermediate School
Elementary: PublicSt Peter's School
Elementary: CatholicHoly Trinity Catholic Elementary School
Elementary: CatholicÉcole élémentaire catholique de l'Ange-Gardien
Elementary: CatholicWilliamstown Public School
Elementary: PublicÉcole secondaire publique L'Héritage
Secondary: PublicCharlottenburgh and Lancaster District High School
Secondary: PublicSt Lawrence Secondary School
Secondary: PublicÉcole secondaire catholique La Citadelle
Secondary: CatholicHoly Trinity Catholic Secondary School
Secondary: CatholicCornwall Collegiate and Vocational School
Secondary: Public

