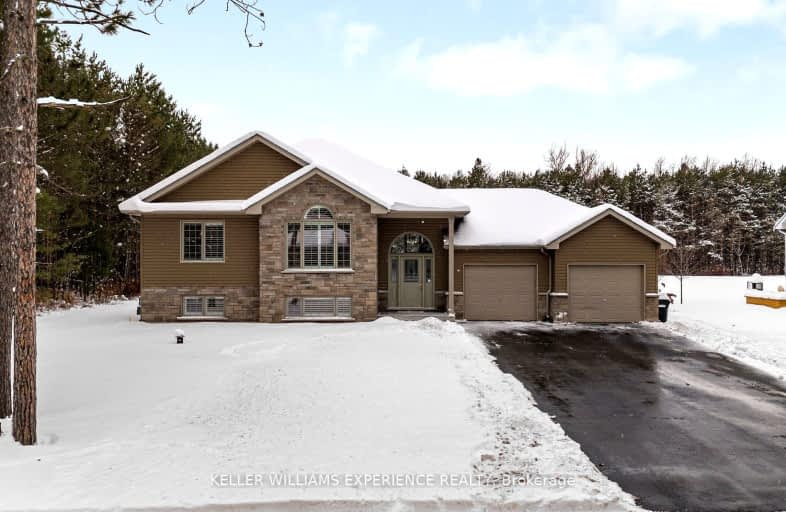Sold on Dec 14, 2024
Note: Property is not currently for sale or for rent.

-
Type: Detached
-
Style: Bungalow
-
Lot Size: 95.14 x 429.41 Feet
-
Age: 6-15 years
-
Taxes: $3,981 per year
-
Days on Site: 3 Days
-
Added: Dec 11, 2024 (3 days on market)
-
Updated:
-
Last Checked: 2 months ago
-
MLS®#: S11888702
-
Listed By: Keller williams experience realty
Location! Location!! Welcome to the highly desired Marchmont Community! This stunning 4 bed & 3 bath home has space for everyone! Impressive home with an open concept layout - perfect for entertaining! Enjoy the flow of the eat-in kitchen, with a large island, and open to the living room! Walkout to the deck and private backyard! Basement is fully finished with no detail missed and nothing for you to do but move in! Double car garage is heated and insulated! Huge private yard, with lots of mature trees that provide shade from the hot afternoon sunshine. Generac generator and invisible dog fence included! Walking distance to the park and new basketball and pickle ball courts! This bungalow offers the perfect lifestyle you have been waiting for!
Property Details
Facts for 2024 Marchmont Road, Severn
Status
Days on Market: 3
Last Status: Sold
Sold Date: Dec 14, 2024
Closed Date: Apr 15, 2025
Expiry Date: May 31, 2025
Sold Price: $965,000
Unavailable Date: Dec 31, 2024
Input Date: Dec 11, 2024
Property
Status: Sale
Property Type: Detached
Style: Bungalow
Age: 6-15
Area: Severn
Community: Marchmont
Availability Date: flexible
Inside
Bedrooms: 4
Bathrooms: 3
Kitchens: 1
Rooms: 8
Den/Family Room: No
Air Conditioning: Central Air
Fireplace: Yes
Washrooms: 3
Building
Basement: Full
Heat Type: Forced Air
Heat Source: Gas
Exterior: Alum Siding
Exterior: Brick
Water Supply Type: Drilled Well
Water Supply: Well
Special Designation: Unknown
Parking
Driveway: Pvt Double
Garage Spaces: 2
Garage Type: Attached
Covered Parking Spaces: 4
Total Parking Spaces: 6
Fees
Tax Year: 2024
Tax Legal Description: LOT 11, PLAN 51M999 TOWNSHIP OF SEVERN
Taxes: $3,981
Highlights
Feature: Park
Feature: Place Of Worship
Feature: School
Feature: School Bus Route
Land
Cross Street: Hwy 12 past Prices C
Municipality District: Severn
Fronting On: South
Parcel Number: 585870160
Pool: None
Sewer: Septic
Lot Depth: 429.41 Feet
Lot Frontage: 95.14 Feet
Zoning: R1-24 & EP
Additional Media
- Virtual Tour: https://listing.jacksonhousemedia.com/sites/xapprnv/unbranded
Rooms
Room details for 2024 Marchmont Road, Severn
| Type | Dimensions | Description |
|---|---|---|
| Dining Main | 2.93 x 3.39 | |
| Kitchen Main | 4.08 x 2.96 | |
| Living Main | 4.82 x 4.39 | |
| Prim Bdrm Main | 6.40 x 3.66 | |
| Br Main | 2.78 x 3.39 | |
| Br Main | 3.51 x 3.44 | |
| Bathroom Main | 2.50 x 2.53 | |
| Bathroom Main | 1.65 x 2.93 | |
| Foyer Main | 1.46 x 2.90 | |
| Rec Main | 10.21 x 7.35 | |
| Bathroom Main | 2.13 x 3.05 | |
| Br Lower | 3.39 x 4.05 |
| XXXXXXXX | XXX XX, XXXX |
XXXX XXX XXXX |
$XXX,XXX |
| XXX XX, XXXX |
XXXXXX XXX XXXX |
$XXX,XXX |
| XXXXXXXX XXXX | XXX XX, XXXX | $965,000 XXX XXXX |
| XXXXXXXX XXXXXX | XXX XX, XXXX | $949,900 XXX XXXX |
Car-Dependent
- Almost all errands require a car.

École élémentaire publique L'Héritage
Elementary: PublicChar-Lan Intermediate School
Elementary: PublicSt Peter's School
Elementary: CatholicHoly Trinity Catholic Elementary School
Elementary: CatholicÉcole élémentaire catholique de l'Ange-Gardien
Elementary: CatholicWilliamstown Public School
Elementary: PublicÉcole secondaire publique L'Héritage
Secondary: PublicCharlottenburgh and Lancaster District High School
Secondary: PublicSt Lawrence Secondary School
Secondary: PublicÉcole secondaire catholique La Citadelle
Secondary: CatholicHoly Trinity Catholic Secondary School
Secondary: CatholicCornwall Collegiate and Vocational School
Secondary: Public

