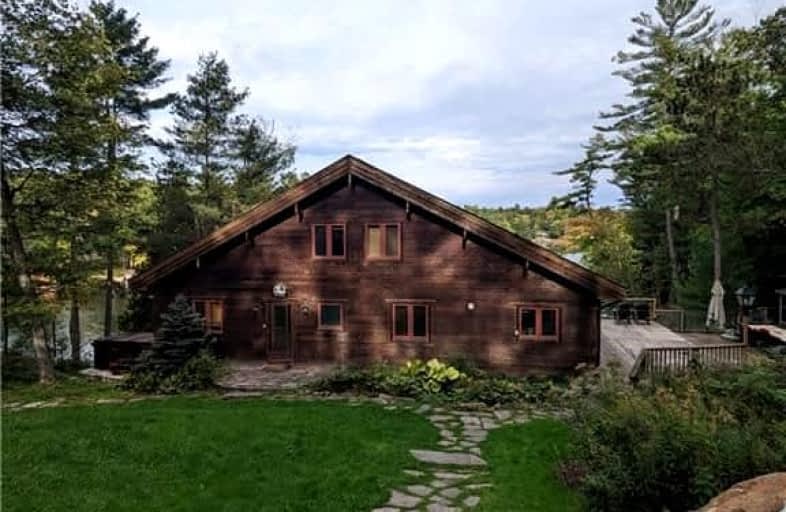Car-Dependent
- Almost all errands require a car.
0
/100
Somewhat Bikeable
- Most errands require a car.
25
/100

Glen Orchard/Honey Harbour Public School
Elementary: Public
24.70 km
St Antoine Daniel Catholic School
Elementary: Catholic
19.23 km
Coldwater Public School
Elementary: Public
17.72 km
Gravenhurst Public School
Elementary: Public
17.37 km
Muskoka Beechgrove Public School
Elementary: Public
18.54 km
Tay Shores Public School
Elementary: Public
19.43 km
Orillia Campus
Secondary: Public
31.60 km
Gravenhurst High School
Secondary: Public
17.43 km
Patrick Fogarty Secondary School
Secondary: Catholic
29.28 km
Twin Lakes Secondary School
Secondary: Public
32.57 km
St Theresa's Separate School
Secondary: Catholic
26.55 km
Orillia Secondary School
Secondary: Public
30.63 km
-
Torrance Barrens Dark Sky Preserve
13 of District Rd, Gravenhurst ON 10.06km -
Torrance Barrens Dark Sky Conservation Area
Rd 13 Southwood Rd (No cross street), Torrance ON P0C 1M0 10.16km -
Six Mile Lake Provincial Park
2024 Joe King's Rd, Kilworthy ON L0K 1S0 13.57km
-
TD Bank Financial Group
78 Lone Pine Rd, Port Severn ON L0K 1S0 13.42km -
TD Canada Trust ATM
78 Lone Pine Rd, Port Severn ON L0K 1S0 13.43km -
TD Canada Trust Branch and ATM
3067 Muskoka Hwy 169, Bala ON P0C 1A0 16.17km


