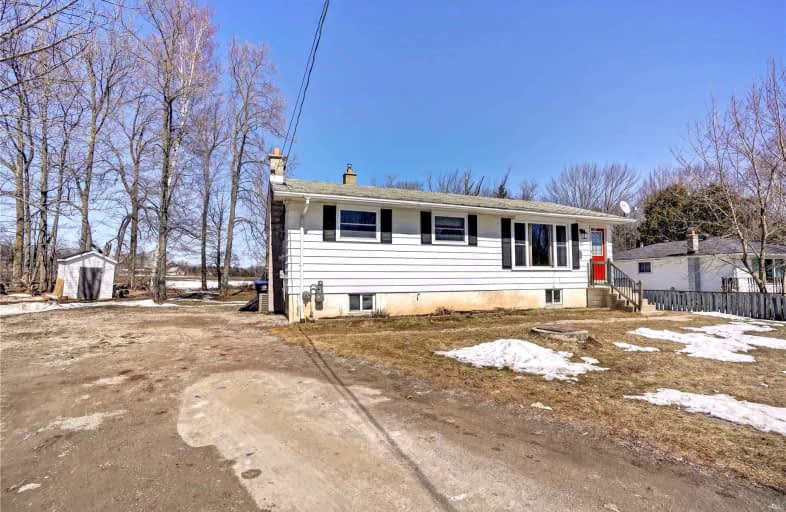Sold on May 30, 2022
Note: Property is not currently for sale or for rent.

-
Type: Detached
-
Style: Bungalow-Raised
-
Size: 700 sqft
-
Lot Size: 60 x 0 Feet
-
Age: No Data
-
Taxes: $1,762 per year
-
Days on Site: 60 Days
-
Added: Mar 31, 2022 (1 month on market)
-
Updated:
-
Last Checked: 1 month ago
-
MLS®#: S5558407
-
Listed By: Re/max right move, brokerage
Looking To Downsize Or Looking For Your First Home? This Could Be It ! This 3 Bedroom + Den/ Office, 1.5 Bath Home Is Situated On Over 1/2 Acre Treed Lot That Backs Onto A Farm Field. The Main Floor Is Open Concept And Features An Eat-In Kitchen With A Walkout To A Large Deck, Living Room With Hardwood Floors, 3 Bedrooms And A Nice 4 Piece Bath. The Basement Has A Rec Room, Den/Office, 2 Piece Bath With Laundry All With Vinyl Flooring, And An Unfinished Storage Area. Conveniently Located Just Minutes To Orillia With Easy Highway 11 Access. High Speed Internet With Rogers & Bell Fibe (Just Wired In Area) In The Area.
Extras
Inclusions: B/I Microwave, Dishwasher, Dryer, Hot Tub, Fridge, Stove, Washer
Property Details
Facts for 2056 Centre Avenue, Severn
Status
Days on Market: 60
Last Status: Sold
Sold Date: May 30, 2022
Closed Date: Jul 29, 2022
Expiry Date: Jul 30, 2022
Sold Price: $615,000
Unavailable Date: May 30, 2022
Input Date: Mar 31, 2022
Property
Status: Sale
Property Type: Detached
Style: Bungalow-Raised
Size (sq ft): 700
Area: Severn
Community: Ardtrea
Availability Date: Tba
Inside
Bedrooms: 3
Bathrooms: 2
Kitchens: 1
Rooms: 6
Den/Family Room: No
Air Conditioning: Central Air
Fireplace: No
Washrooms: 2
Building
Basement: Full
Basement 2: Part Fin
Heat Type: Forced Air
Heat Source: Gas
Exterior: Alum Siding
Water Supply: Well
Special Designation: Unknown
Parking
Driveway: Private
Garage Type: None
Covered Parking Spaces: 6
Total Parking Spaces: 6
Fees
Tax Year: 2021
Tax Legal Description: Lt 40 Pl 1278 North Orillia; S/T Nso19315; Severn
Taxes: $1,762
Land
Cross Street: Telford Line & Centr
Municipality District: Severn
Fronting On: South
Parcel Number: 585790035
Pool: None
Sewer: Septic
Lot Frontage: 60 Feet
Zoning: R1
Rooms
Room details for 2056 Centre Avenue, Severn
| Type | Dimensions | Description |
|---|---|---|
| Kitchen Main | 3.48 x 5.38 | |
| Living Main | 3.58 x 4.75 | |
| Prim Bdrm Main | 3.78 x 3.48 | |
| 2nd Br Main | 3.78 x 2.74 | |
| 3rd Br Main | 2.41 x 4.37 | |
| Bathroom Main | - | |
| Rec Lower | 3.10 x 6.93 | |
| Office Lower | 3.43 x 3.17 | |
| Bathroom Lower | - |
| XXXXXXXX | XXX XX, XXXX |
XXXX XXX XXXX |
$XXX,XXX |
| XXX XX, XXXX |
XXXXXX XXX XXXX |
$XXX,XXX |
| XXXXXXXX XXXX | XXX XX, XXXX | $615,000 XXX XXXX |
| XXXXXXXX XXXXXX | XXX XX, XXXX | $629,900 XXX XXXX |

École élémentaire publique L'Héritage
Elementary: PublicChar-Lan Intermediate School
Elementary: PublicSt Peter's School
Elementary: CatholicHoly Trinity Catholic Elementary School
Elementary: CatholicÉcole élémentaire catholique de l'Ange-Gardien
Elementary: CatholicWilliamstown Public School
Elementary: PublicÉcole secondaire publique L'Héritage
Secondary: PublicCharlottenburgh and Lancaster District High School
Secondary: PublicSt Lawrence Secondary School
Secondary: PublicÉcole secondaire catholique La Citadelle
Secondary: CatholicHoly Trinity Catholic Secondary School
Secondary: CatholicCornwall Collegiate and Vocational School
Secondary: Public

